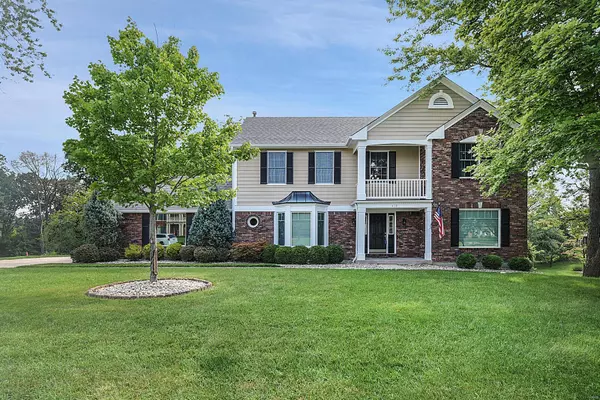For more information regarding the value of a property, please contact us for a free consultation.
Key Details
Sold Price $475,000
Property Type Single Family Home
Sub Type Residential
Listing Status Sold
Purchase Type For Sale
Square Footage 2,846 sqft
Price per Sqft $166
Subdivision The Oaks On Kiefer Creek
MLS Listing ID 21055114
Sold Date 10/22/21
Style Other
Bedrooms 4
Full Baths 2
Half Baths 1
Construction Status 32
HOA Fees $20/ann
Year Built 1989
Building Age 32
Lot Size 0.900 Acres
Acres 0.9
Lot Dimensions 78x323x249x223
Property Description
Come see this gorgeous 4 BD, 2.5 BA home w/ tons of upgrades located in the highly desirable Ellisville & sitting on almost an acre of land! Step into the grand 2-story foyer flanked by a sitting room & private study. The light-flooded family room boasts floor-to-ceiling brick front wood-burning fireplace flanked by 2 large windows along with glass doors providing access to the newly renovated deck! MASSIVE kitchen fit for a chef boasting large center island, walk-in pantry, wine cooler, double oven, granite countertops, & custom cabinetry! Kitchen is accented by breakfast room w/ vaulted ceilings & surrounded by glass doors. Main floor is completed w/ laundry room & powder room. Upstairs features a large master suite w/ vaulted ceiling, dual sink vanity, soaking tub w/ bay window & separate shower. 3 additional BD & 2nd full BA. Newly renovated LL offers lots of space perfect for entertaining and with access to the downstairs patio! New HVAC system+virus killing UV air scrubber.
Location
State MO
County St Louis
Area Marquette
Rooms
Basement Full, Partially Finished, Sump Pump
Interior
Interior Features Open Floorplan, Carpets, Vaulted Ceiling, Walk-in Closet(s), Some Wood Floors
Heating Forced Air
Cooling Electric
Fireplaces Number 1
Fireplaces Type Woodburning Fireplce
Fireplace Y
Appliance Dishwasher, Disposal, Double Oven, Electric Cooktop, Microwave, Refrigerator, Stainless Steel Appliance(s), Wine Cooler
Exterior
Parking Features true
Garage Spaces 2.0
Private Pool false
Building
Lot Description Backs to Trees/Woods, Cul-De-Sac, Wooded
Story 2
Sewer Public Sewer
Water Public
Architectural Style Other
Level or Stories Two
Structure Type Brick Veneer,Fiber Cement
Construction Status 32
Schools
Elementary Schools Ridge Meadows Elem.
Middle Schools Selvidge Middle
High Schools Marquette Sr. High
School District Rockwood R-Vi
Others
Ownership Private
Acceptable Financing Cash Only, Conventional, VA, Other
Listing Terms Cash Only, Conventional, VA, Other
Special Listing Condition None
Read Less Info
Want to know what your home might be worth? Contact us for a FREE valuation!

Our team is ready to help you sell your home for the highest possible price ASAP
Bought with Kenny Reinhold




