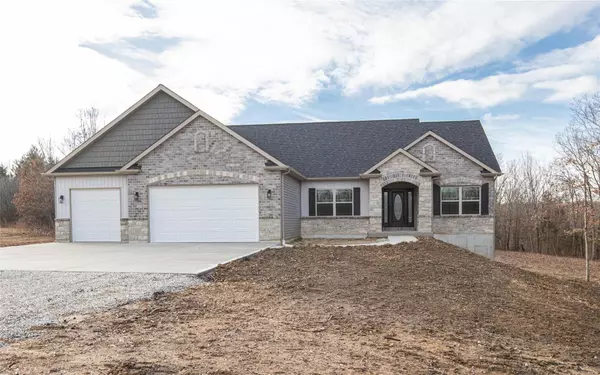For more information regarding the value of a property, please contact us for a free consultation.
Key Details
Sold Price $523,827
Property Type Single Family Home
Sub Type New Construction
Listing Status Sold
Purchase Type For Sale
Square Footage 2,170 sqft
Price per Sqft $241
Subdivision Deer Valley
MLS Listing ID 21004483
Sold Date 12/14/21
Style Ranch
Bedrooms 3
Full Baths 2
HOA Fees $14/ann
Lot Size 3.000 Acres
Acres 3.0
Lot Dimensions 00x00x00x00
Property Description
BLACK TOP ROADS APPROVED!! 3 ACRE DOMAIN W/ BRICK/STONE ELEVATION & SPLIT BEDROOM PLAN FOR OWNER'S OPTIMUM PRIVACY. OFFICE OR SEPARATE DINING SPACE. 9, 10, & 11 FT W/ TRE CEILINGS. VENTLESS GAS FIREPLACE & GRAND ENTERTAINING SPACE. CREAM & STONE CUSTOM CABINETS W/ COFFEE BAR & EXPANSIVE ISLAND DRIPPING IN GRANITE & PLENTY OF STORAGE & SEATING. GRACIOUS PANTRY & STORAGE. STAINLESS APPLIANCES. GATHER AROUND THE TABLE OVER LOOKING LEVEL LUSH GREEN GROUNDS BACKING TO WOODS & PERFECT FOR A POOL. COVERED DECK ACCESS W/ GENEROUS SPACE FOR YOUR GUESTS. SEPARATE LAUNDRY PARLOR. OWNER'S SUITE TUCKED IN ON WEST WING W/ SPA LIKE TILED WALK IN SHOWER & VANITIES W/ DEEP JETTED TUB FOR SOAKING & PLENTY OF CLOSET SPACE. OPEN SPINDLED STAIRCASE TO REAR FRAMED. RV'S & ATV'S ARE WELCOME. 21 MINUTES FROM WENTZVILLE BUT COUNTRY FEEL & PLENTY OF WILDLIFE TO ENJOY. MASTER PLAN BUILDERS- BUILDING YOUR HOME AS OUR OWN.
Location
State MO
County Lincoln
Area Troy R-3
Rooms
Basement Concrete, Egress Window(s), Full, Concrete, Sump Pump
Interior
Interior Features Coffered Ceiling(s), Open Floorplan, Special Millwork, Vaulted Ceiling, Walk-in Closet(s)
Heating Heat Pump
Cooling Heat Pump, ENERGY STAR Qualified Equipment
Fireplaces Number 1
Fireplaces Type Gas
Fireplace Y
Appliance Dishwasher, Disposal, Double Oven, Microwave, Gas Oven, Vented Exhaust Fan
Exterior
Parking Features true
Garage Spaces 3.0
Amenities Available Ceiling Fan, Covered Porch, Patio
Roof Type Composition
Private Pool false
Building
Lot Description Backs to Trees/Woods, Cul-De-Sac, Level Lot, Streetlights, Wooded
Story 1
Builder Name Master Plan Builders LLC
Sewer Septic Tank
Water Shared, Well
Architectural Style Traditional
Level or Stories One
Structure Type Brk/Stn Veneer Frnt, Vinyl Siding
Schools
Elementary Schools Lincoln Elem.
Middle Schools Troy South Middle School
High Schools Troy Buchanan High
School District Troy R-Iii
Others
Acceptable Financing Cash Only, Conventional, FHA, VA
Listing Terms Cash Only, Conventional, FHA, VA
Special Listing Condition Builder Display, Spec Home, None
Read Less Info
Want to know what your home might be worth? Contact us for a FREE valuation!

Our team is ready to help you sell your home for the highest possible price ASAP
Bought with Jordan North-Suhling




