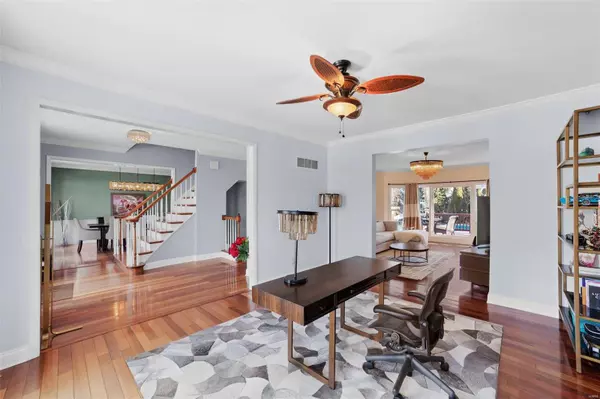For more information regarding the value of a property, please contact us for a free consultation.
Key Details
Sold Price $655,000
Property Type Single Family Home
Sub Type Residential
Listing Status Sold
Purchase Type For Sale
Square Footage 3,914 sqft
Price per Sqft $167
Subdivision Chesterfield Estates One
MLS Listing ID 22004109
Sold Date 02/23/22
Style Other
Bedrooms 3
Full Baths 3
Half Baths 2
Construction Status 33
HOA Fees $18/ann
Year Built 1989
Building Age 33
Lot Size 0.420 Acres
Acres 0.42
Property Description
This Stunning home is PERFECT for entertaining! Through the beautiful front door you're greeted w/ gleaming Brazilian cherry wood flrs throughout the entire home. Formal dining rm & study boast crown molding & Palladian windows. The great rm offers a wet bar, fireplace w/ gas logs & French doors to the deck. Spacious Chef's Delight kitchen! Top of the line Bosch Steam Combo Wall Oven, 5 burner gas cook top, lofty ceiling & skylights. Adjoining sun-drenched breakfast rm w/ French doors to the inviting glass enclosed sunrm. Upstairs you will find: Gorgeous spa-like master suite w/ cathedral ceiling, wood flrs, fireplace, & show-stopping luxury, custom walk-in closet (you can convert back to 4th bdrm). Luxury mstr bath w/ double vanity, stylish tub & sep shower. 2 add bdrms & full bath. LL offers a rec rm w/ fireplace, kitchenette, fabulous exercise rm & full bath. 3 car garage. Concrete drive. Endless outdoor spaces: enclosed patio, deck, in-ground pool w/ slide, fenced, large level yard
Location
State MO
County St Louis
Area Marquette
Rooms
Basement Bathroom in LL, Fireplace in LL, Full, Partially Finished, Rec/Family Area
Interior
Interior Features Bookcases, Cathedral Ceiling(s), Window Treatments, Walk-in Closet(s), Wet Bar, Some Wood Floors
Heating Forced Air, Zoned
Cooling Electric
Fireplaces Number 3
Fireplaces Type Gas, Woodburning Fireplce
Fireplace Y
Appliance Dishwasher, Disposal, Double Oven, Cooktop, Dryer, Gas Cooktop, Gas Oven, Refrigerator, Stainless Steel Appliance(s), Wall Oven, Washer
Exterior
Garage true
Garage Spaces 3.0
Amenities Available Private Inground Pool
Private Pool true
Building
Lot Description Fencing, Level Lot, Sidewalks
Story 2
Sewer Public Sewer
Water Public
Architectural Style Traditional
Level or Stories Two
Structure Type Brick Veneer
Construction Status 33
Schools
Elementary Schools Wild Horse Elem.
Middle Schools Crestview Middle
High Schools Marquette Sr. High
School District Rockwood R-Vi
Others
Ownership Private
Acceptable Financing Cash Only, Conventional
Listing Terms Cash Only, Conventional
Special Listing Condition Owner Occupied, None
Read Less Info
Want to know what your home might be worth? Contact us for a FREE valuation!

Our team is ready to help you sell your home for the highest possible price ASAP
Bought with Roe McCabe
Get More Information





