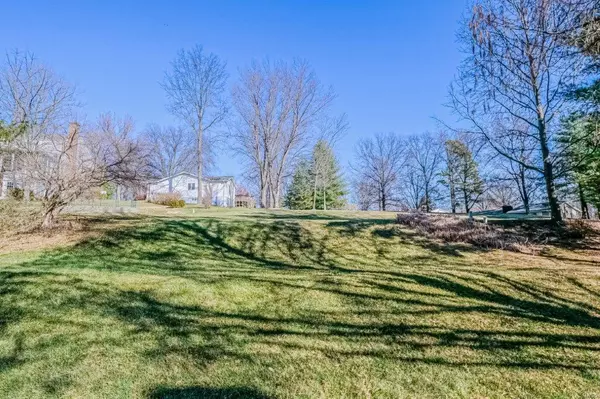For more information regarding the value of a property, please contact us for a free consultation.
Key Details
Sold Price $462,500
Property Type Single Family Home
Sub Type Residential
Listing Status Sold
Purchase Type For Sale
Square Footage 2,664 sqft
Price per Sqft $173
Subdivision Conway Forest 4
MLS Listing ID 21086973
Sold Date 03/03/22
Style Other
Bedrooms 4
Full Baths 2
Half Baths 1
Construction Status 45
HOA Fees $12/ann
Year Built 1977
Building Age 45
Lot Size 0.293 Acres
Acres 0.293
Lot Dimensions IRR
Property Description
LOCATION, LOCATION, LOCATION! Lovely 4 bedroom, 2.5 bath, 2 story masonry home in the heart of Chesterfield! Family room features a raised tile gas FP, wood veneer floors, crown molding & a wet bar w/wine rack. Sitting room w/wood veneer flooring & crown molding that connects to the living room & entry foyer. Formal dining room boasts wood veneer floors, chair rail, & crown molding. Eat-in kitchen offers chair railing, SS fridge, & a double oven. Off the kitchen, is a sunroom w/3 walls of windows & a walk-out to a large patio. Upstairs, you will find all 4 bedrooms. Master has en-suite bath w/a custom closet & tie organizer. Other 3 bedrooms have carpeting & share bath in the hallway. ML laundry (washer & dryer stay). LL is unfinished & awaiting your vision! Outside, you will enjoy a level/hilly yard, large patio, & a 2-car attached garage. Conveniently located in the top-rated Parkway Central School District & near HWY 141 which offers quick access to I-64 & Olive Blvd amenities.
Location
State MO
County St Louis
Area Parkway Central
Rooms
Basement Concrete, Full, Concrete, Storage Space, Unfinished
Interior
Interior Features Carpets, Special Millwork, Window Treatments, Walk-in Closet(s), Wet Bar
Heating Forced Air, Humidifier
Cooling Ceiling Fan(s), Electric
Fireplaces Number 1
Fireplaces Type Full Masonry, Gas
Fireplace Y
Appliance Dishwasher, Disposal, Dryer, Electric Cooktop, Refrigerator, Wall Oven, Washer, Water Softener
Exterior
Parking Features true
Garage Spaces 2.0
Private Pool false
Building
Lot Description Backs to Comm. Grnd, Level Lot, Sidewalks, Terraced/Sloping
Story 2
Sewer Public Sewer
Water Public
Architectural Style Traditional
Level or Stories Two
Structure Type Brick,Brk/Stn Veneer Frnt,Vinyl Siding
Construction Status 45
Schools
Elementary Schools Shenandoah Valley Elem.
Middle Schools Central Middle
High Schools Parkway Central High
School District Parkway C-2
Others
Ownership Private
Acceptable Financing Cash Only, Conventional
Listing Terms Cash Only, Conventional
Special Listing Condition None
Read Less Info
Want to know what your home might be worth? Contact us for a FREE valuation!

Our team is ready to help you sell your home for the highest possible price ASAP
Bought with Dustin Dailing




