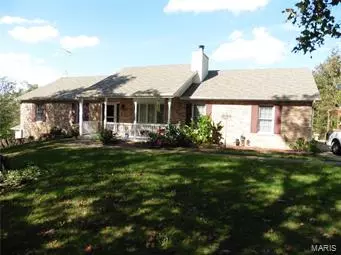For more information regarding the value of a property, please contact us for a free consultation.
Key Details
Sold Price $239,000
Property Type Single Family Home
Sub Type Residential
Listing Status Sold
Purchase Type For Sale
Square Footage 2,352 sqft
Price per Sqft $101
Subdivision Liberty Ridge
MLS Listing ID 18081449
Sold Date 03/21/19
Style Ranch
Bedrooms 3
Full Baths 3
Construction Status 22
HOA Fees $25/ann
Year Built 1997
Building Age 22
Lot Size 3.040 Acres
Acres 3.04
Lot Dimensions 0 X 0
Property Description
Gorgeous 3 bed 3 bath ranch home on over 3 acres with tons of extras! Open the front door to see the beautiful hardwood floors, vaulted ceiling, wood burning fireplace, and open floor plan. The kitchen includes granite counter top, under cabinet lighting, stainless steel appliances, and a separate dining area. Nice size deck off the dining area. Main floor mater bedroom suite with double sinks and huge walk in closet. Main floor laundry. Lower level includes a huge family room, full bath, bonus room, and rough in for a fireplace. Walk out to the patio which has a sun-setter awning. Plus separate spa building with its own heat/ac unit (hot tub not included in sale). Walk around to the huge back yard, notice the bonus storage area under deck for lawn equipment. Keep going to the pergola area with out door grill which is perfect for entertaining! New ac unit and heat pump. This home is a must see! Seller's have already done all inspections: including whole home, septic/well, and termite.
Location
State MO
County Jefferson
Area Desoto
Rooms
Basement Bathroom in LL, Full, Concrete, Rec/Family Area, Roughed-In Fireplace, Walk-Out Access
Interior
Interior Features Open Floorplan, Carpets, Window Treatments, Vaulted Ceiling, Walk-in Closet(s), Some Wood Floors
Heating Forced Air, Heat Pump
Cooling Ceiling Fan(s), Electric
Fireplaces Number 1
Fireplaces Type Woodburning Fireplce
Fireplace Y
Appliance Dishwasher, Disposal, Double Oven, Electric Cooktop, Microwave, Refrigerator, Stainless Steel Appliance(s), Water Softener
Exterior
Parking Features true
Garage Spaces 2.0
Amenities Available Spa/Hot Tub, Workshop Area
Private Pool false
Building
Lot Description Backs to Trees/Woods, Level Lot
Story 1
Sewer Septic Tank
Water Well
Architectural Style Traditional
Level or Stories One
Structure Type Brick Veneer,Vinyl Siding
Construction Status 22
Schools
Elementary Schools Hillsboro Elem.
Middle Schools Hillsboro Jr. High
High Schools Hillsboro High
School District Hillsboro R-Iii
Others
Ownership Private
Acceptable Financing Cash Only, Conventional, FHA, VA
Listing Terms Cash Only, Conventional, FHA, VA
Special Listing Condition None
Read Less Info
Want to know what your home might be worth? Contact us for a FREE valuation!

Our team is ready to help you sell your home for the highest possible price ASAP
Bought with Amber Lewis




