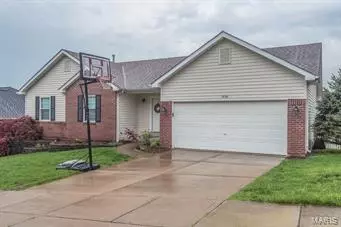For more information regarding the value of a property, please contact us for a free consultation.
Key Details
Sold Price $247,000
Property Type Single Family Home
Sub Type Residential
Listing Status Sold
Purchase Type For Sale
Square Footage 1,470 sqft
Price per Sqft $168
Subdivision Winter Valley 01
MLS Listing ID 19032369
Sold Date 05/31/19
Style Ranch
Bedrooms 3
Full Baths 2
Construction Status 20
HOA Fees $44/ann
Year Built 1999
Building Age 20
Lot Size 10,890 Sqft
Acres 0.25
Lot Dimensions 70x155
Property Description
Welcome home to 1056 Big Sky Drive in the sought after Winter Valley Subdivision in Fenton! 3 bedrooms and 2 full baths on the main level. The vaulted ceilings in the great room, kitchen and master bedroom gives this home a very open feel throughout. Hard wood floors in the great room and hallway, ceramic tile in the kitchen and dining room and newer carpet in the bedrooms. The basement is partially finished with an extra family/rec room, an office with custom built-ins a bath rough in and a walk out to the large back yard! This home boasts so many updates! New stainless steel appliances and kitchen pulls in 2019. In 2018 the owners installed new HVAC, new carpet and pad in the bedrooms, new windows, new sliding glass door in dining area, new vanity, mirror and lighting in the master bedroom and new custom window treatments throughout! The large deck over looks the large backyard with maintenance free fencing. This home has so much to offer! Showings begin at the Open House!
Location
State MO
County Jefferson
Area Fox C-6
Rooms
Basement Full, Partially Finished, Rec/Family Area, Bath/Stubbed, Sump Pump, Walk-Out Access
Interior
Interior Features Bookcases, Open Floorplan, Carpets, Special Millwork, Window Treatments, Vaulted Ceiling, Walk-in Closet(s), Some Wood Floors
Heating Forced Air
Cooling Ceiling Fan(s), Electric
Fireplace Y
Appliance Dishwasher, Disposal, Microwave, Electric Oven, Stainless Steel Appliance(s)
Exterior
Parking Features true
Garage Spaces 2.0
Amenities Available Workshop Area
Private Pool false
Building
Lot Description Backs to Comm. Grnd, Fencing, Sidewalks, Streetlights
Story 1
Sewer Public Sewer
Water Public
Architectural Style Traditional
Level or Stories One
Structure Type Brick Veneer,Vinyl Siding
Construction Status 20
Schools
Elementary Schools George Guffey Elem.
Middle Schools Ridgewood Middle
High Schools Fox Sr. High
School District Fox C-6
Others
Ownership Private
Acceptable Financing Cash Only, Conventional, FHA, Government, RRM/ARM, VA
Listing Terms Cash Only, Conventional, FHA, Government, RRM/ARM, VA
Special Listing Condition None
Read Less Info
Want to know what your home might be worth? Contact us for a FREE valuation!

Our team is ready to help you sell your home for the highest possible price ASAP
Bought with Christina Sanderson




