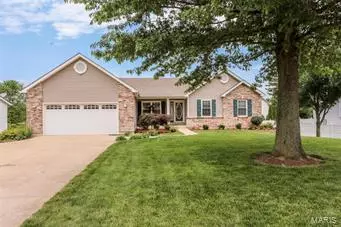For more information regarding the value of a property, please contact us for a free consultation.
Key Details
Sold Price $250,000
Property Type Single Family Home
Sub Type Residential
Listing Status Sold
Purchase Type For Sale
Square Footage 1,710 sqft
Price per Sqft $146
Subdivision Lake Chateau
MLS Listing ID 19049258
Sold Date 08/30/19
Style Ranch
Bedrooms 4
Full Baths 3
Construction Status 20
HOA Fees $4/ann
Year Built 1999
Building Age 20
Lot Size 0.338 Acres
Acres 0.338
Lot Dimensions 170x165x40x135
Property Description
Gorgeous 4 bedroom, 3 bath, updated ranch home in an established neighborhood with a community lake. This well maintained home is inviting from the minute you pull up to the curb. The yard is meticulously maintained with updated landscaping and a sprinkler system. One level living. Open great room with gas fireplace and stunning hardwood floors which extend to the separate dining room and kitchen. You will fall in love with this kitchen it's complete with granite countertops, stainless steel appliances and great cabinets. Large master bedroom has adjacent bath with jetted tub/separate shower and heated floors Fabulous lake view from the composite deck complete w/ retractable awning. 2-car attached garage with extra storage and a concrete driveway. Full basement with walk out. Large bedroom, full bath, a family room, bar area, and lots of storage. Newer HVAC system with humidifier. Minutes from Hwy. 70, shopping & local schools. City street maintenance, water, sewer and trash pick up.
Location
State MO
County Warren
Area Warrenton R-3
Rooms
Basement Concrete, Bathroom in LL, Full, Partially Finished, Concrete, Rec/Family Area, Sleeping Area, Walk-Out Access
Interior
Interior Features Open Floorplan, Carpets, Window Treatments, Vaulted Ceiling, Walk-in Closet(s), Wet Bar, Some Wood Floors
Heating Forced Air, Forced Air 90+, Heat Pump
Cooling Ceiling Fan(s), Electric, Heat Pump
Fireplaces Number 1
Fireplaces Type Gas
Fireplace Y
Appliance Dishwasher, Disposal, Energy Star Applianc, Microwave, Electric Oven, Stainless Steel Appliance(s), Water Softener
Exterior
Parking Features true
Garage Spaces 2.0
Amenities Available Underground Utilities
Private Pool false
Building
Lot Description Pond/Lake, Sidewalks, Terraced/Sloping, Water View, Waterfront
Story 1
Sewer Public Sewer
Water Public
Architectural Style Traditional
Level or Stories One
Structure Type Frame,Vinyl Siding
Construction Status 20
Schools
Elementary Schools Warrior Ridge Elem.
Middle Schools Black Hawk Middle
High Schools Warrenton High
School District Warren Co. R-Iii
Others
Ownership Private
Acceptable Financing Cash Only, Conventional, FHA, USDA, VA
Listing Terms Cash Only, Conventional, FHA, USDA, VA
Special Listing Condition None
Read Less Info
Want to know what your home might be worth? Contact us for a FREE valuation!

Our team is ready to help you sell your home for the highest possible price ASAP
Bought with Lisa Brown




