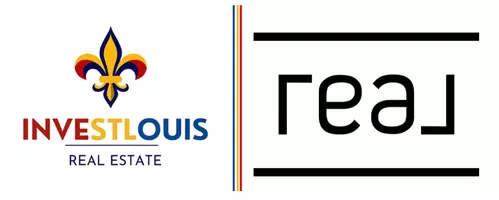For more information regarding the value of a property, please contact us for a free consultation.
Key Details
Sold Price $5,000,000
Property Type Single Family Home
Sub Type Residential
Listing Status Sold
Purchase Type For Sale
Square Footage 12,459 sqft
Price per Sqft $401
Subdivision Huntleigh Woods
MLS Listing ID MAR21059750
Sold Date 03/09/22
Style Ranch
Bedrooms 5
Full Baths 6
Half Baths 3
Construction Status 10
Year Built 2012
Building Age 10
Lot Size 2.341 Acres
Acres 2.341
Lot Dimensions 425 x 240
Property Sub-Type Residential
Property Description
Resplendent Huntleigh estate selected by The Robb Report as Mid-West's singular statement of architectural excellence and design, one-of-a-kind, worldwide. Established 9 years ago, taking 2 years to build, in standards 2 to 3 times that of the industry. The home's technology is continually evolving, being updated regularly to remain a state-of-the-art composition. Entry through the porte cochere through a motorized gate leads to a paver parking court, 8-car garage and carriage house. Appointments include Geothermal heating/cooling, a 125 Kw generator, saltwater pool, elevator, soundproof and fireproof concrete floors, 18 foot ceilings, and discerning details in rich woods, natural stone, etched glass and air conditioned terraces. 5 Bedroom suites, 9 baths, 12,000 SF with a main level Primary wing. Fully functional and easily managed. Exceptional outdoor space. Covered balconies overlook manicured grounds. Additional amenities: Lounge, billiard & craft rooms, theater, exercise room.
Location
State MO
County St Louis
Area Ladue
Rooms
Basement Concrete, Bathroom in LL, Fireplace in LL, Full, Partially Finished, Rec/Family Area, Walk-Out Access
Main Level Bedrooms 3
Interior
Interior Features Bookcases, Open Floorplan, Carpets, Window Treatments, Walk-in Closet(s), Wet Bar
Heating Geothermal, Zoned
Cooling Geothermal, Zoned
Fireplaces Number 5
Fireplaces Type Gas
Fireplace Y
Appliance Central Vacuum, Dishwasher, Disposal, Double Oven, Gas Cooktop, Range, Wine Cooler
Exterior
Parking Features true
Garage Spaces 8.0
Amenities Available Elevator in Residence, Private Inground Pool
Private Pool true
Building
Lot Description Backs to Trees/Woods
Story 1
Sewer Public Sewer
Water Public
Architectural Style Other
Level or Stories One
Structure Type Brick
Construction Status 10
Schools
Elementary Schools Conway Elem.
Middle Schools Ladue Middle
High Schools Ladue Horton Watkins High
School District Ladue
Others
Ownership Private
Special Listing Condition None
Read Less Info
Want to know what your home might be worth? Contact us for a FREE valuation!

Our team is ready to help you sell your home for the highest possible price ASAP




