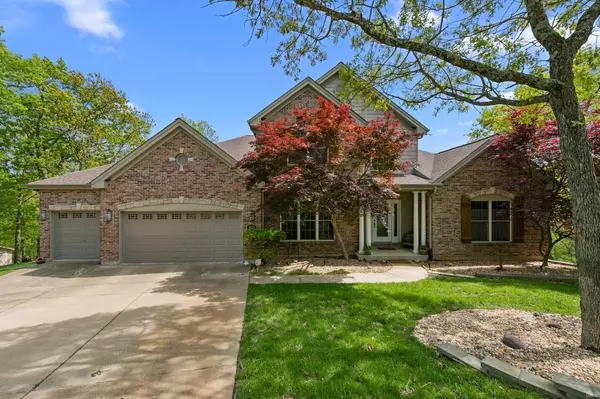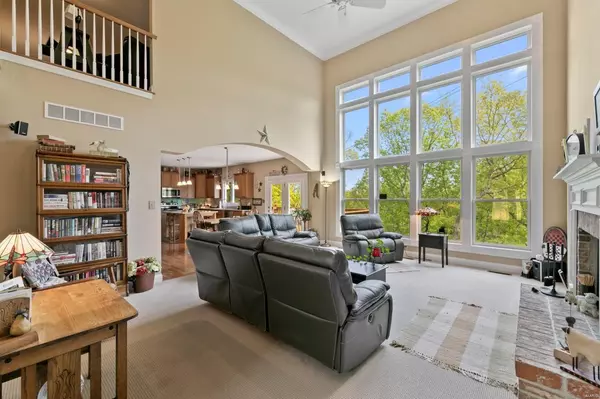For more information regarding the value of a property, please contact us for a free consultation.
Key Details
Sold Price $421,500
Property Type Single Family Home
Sub Type Residential
Listing Status Sold
Purchase Type For Sale
Square Footage 2,800 sqft
Price per Sqft $150
Subdivision Lochmoor Resub
MLS Listing ID 20041442
Sold Date 09/15/20
Style Other
Bedrooms 3
Full Baths 2
Half Baths 1
Construction Status 17
HOA Fees $365
Year Built 2003
Building Age 17
Lot Size 1.150 Acres
Acres 1.15
Lot Dimensions 425X197X423
Property Description
Relaxing drive through Paradise Valley Golf Course brings you to this custom built home w/prefessional landscaping & lighting. Large open foyer w/gleaming hardwood flrs leads to dining area w/coffered ceilings or 1st floor master suite w/2 large walk-in closets. Dual vanities in the master bathroom & garden tub w/window that adds to luxury living. Living rm has soaring vaulted ceilings, huge windows, & fireplace w/built-in bookcases. Kitchen has newer Silestone counters, huge island & tall maple cabinets & open to mudroom area & 1st floor Laundry, also a large pantry and butlers pantry with access to 1/2 bath off the kitchen. Open loft area accessed by double wide staircase boasts 2 bedrooms, full bath, and large den/office area with skylight. XL 3 car garage & 2000 sqft walk out basement w/10 ft. ceilings and huge windows finish this grand home. Tons of upgrades: Anderson windows w/extra wide wood trim, lg baseboards & crown molding thru out the home. Newer roof, HVAC & back door.
Location
State MO
County Jefferson
Area Northwest
Rooms
Basement Radon Mitigation System, Bath/Stubbed, Unfinished, Walk-Out Access
Interior
Interior Features Carpets, Window Treatments, Vaulted Ceiling, Walk-in Closet(s), Some Wood Floors
Heating Forced Air
Cooling Ceiling Fan(s), Electric
Fireplaces Number 1
Fireplaces Type Woodburning Fireplce
Fireplace Y
Appliance Dishwasher, Disposal, Electric Cooktop, Microwave, Range Hood, Refrigerator, Stainless Steel Appliance(s)
Exterior
Parking Features true
Garage Spaces 3.0
Private Pool false
Building
Lot Description Backs to Comm. Grnd, Backs to Trees/Woods, Cul-De-Sac
Story 1.5
Sewer Public Sewer
Water Public
Architectural Style Contemporary, Traditional
Level or Stories One and One Half
Structure Type Brick Veneer
Construction Status 17
Schools
Elementary Schools Brennan Woods Elem.
Middle Schools Wood Ridge Middle School
High Schools Northwest High
School District Northwest R-I
Others
Ownership Private
Acceptable Financing Cash Only, Conventional, FHA, VA
Listing Terms Cash Only, Conventional, FHA, VA
Special Listing Condition None
Read Less Info
Want to know what your home might be worth? Contact us for a FREE valuation!

Our team is ready to help you sell your home for the highest possible price ASAP
Bought with Emily Kibler




