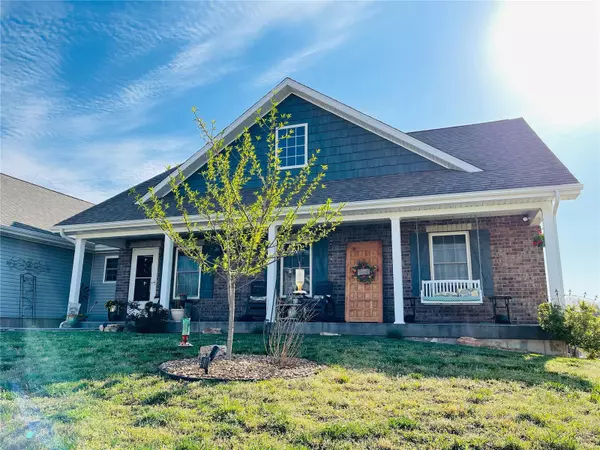For more information regarding the value of a property, please contact us for a free consultation.
Key Details
Sold Price $350,000
Property Type Single Family Home
Sub Type Residential
Listing Status Sold
Purchase Type For Sale
Square Footage 3,602 sqft
Price per Sqft $97
Subdivision Ridge Creek Estates
MLS Listing ID 21022452
Sold Date 06/04/21
Style Ranch
Bedrooms 4
Full Baths 4
Construction Status 3
HOA Fees $45/mo
Year Built 2018
Building Age 3
Lot Size 0.322 Acres
Acres 0.322
Lot Dimensions 104x135
Property Description
Beautiful New Listing in Ridge Creek Estates on 1.5 lots! When you walk through the front door you will be greeted by an open floor plan with vaulted ceiling, and wood flooring. The defined spaces include living room, dining room, and kitchen with breakfast bar. Kitchen features granite counter tops, stainless appliances, and a walk-in pantry. The main level has a split floor plan with 2 bedrooms & 1 bath on one side of the great room, and on the other side the master suite with 2 closets, jetted tub, and separate tile shower with dual shower heads. Off the dining area is a covered deck to enjoy the great outdoors. Main floor laundry. Downstairs is finished except for the safe room under the front porch. Large room with entertainment center, wired Sonos surround sound, custom bar with barn wood and tin, another master suite with huge closet, and an exercise room. Walk out on ground level to a fire pit area, and a 30 x 40 concrete pad for lots of possibilities! Call today!!!
Location
State MO
County Phelps
Area Rolla
Rooms
Basement Bathroom in LL, Full, Rec/Family Area, Sleeping Area, Storage Space, Walk-Out Access
Interior
Interior Features Open Floorplan, Vaulted Ceiling, Walk-in Closet(s), Wet Bar, Some Wood Floors
Heating Heat Pump
Cooling Ceiling Fan(s), Electric, Heat Pump
Fireplace Y
Appliance Dishwasher, Disposal, Microwave, Electric Oven, Refrigerator, Stainless Steel Appliance(s), Water Softener, Wine Cooler
Exterior
Garage true
Garage Spaces 2.0
Private Pool false
Building
Lot Description Level Lot
Story 1
Builder Name Tim Barnes - A Step Above Investments LL
Sewer Community Sewer
Water Public
Architectural Style Craftsman
Level or Stories One
Structure Type Frame
Construction Status 3
Schools
Elementary Schools Harry S. Truman Elem.
Middle Schools Rolla Jr. High
High Schools Rolla Sr. High
School District Rolla 31
Others
Ownership Private
Acceptable Financing Cash Only, Conventional, FHA, Government, USDA, VA
Listing Terms Cash Only, Conventional, FHA, Government, USDA, VA
Special Listing Condition Owner Occupied, None
Read Less Info
Want to know what your home might be worth? Contact us for a FREE valuation!

Our team is ready to help you sell your home for the highest possible price ASAP
Bought with William Wyatt
Get More Information





