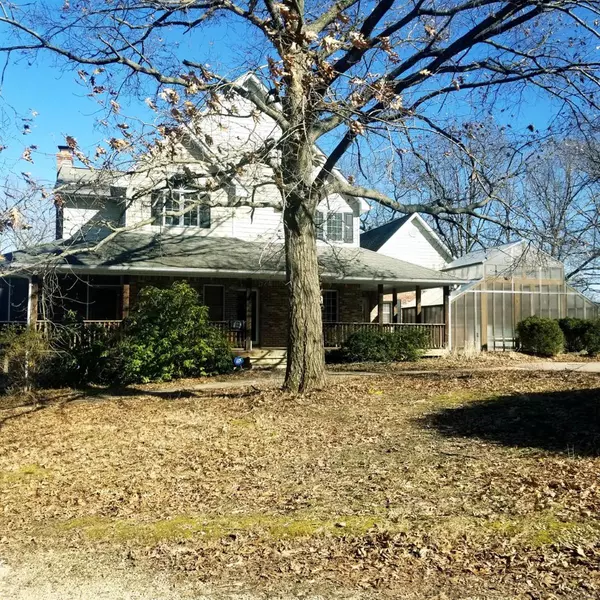For more information regarding the value of a property, please contact us for a free consultation.
Key Details
Sold Price $326,500
Property Type Single Family Home
Sub Type Residential
Listing Status Sold
Purchase Type For Sale
Square Footage 2,751 sqft
Price per Sqft $118
Subdivision Stonehenge Estates 02 Resub
MLS Listing ID 21035445
Sold Date 06/28/21
Style Other
Bedrooms 4
Full Baths 3
Half Baths 1
Construction Status 27
Year Built 1994
Building Age 27
Lot Size 6.280 Acres
Acres 6.28
Property Description
This home is full of extras! 22' vaulted ceilings, in home Bose stereo system, 2 wood burning fireplaces with an outdoor storage shed to keep your wood dry. The lighted, screened in porch is a great place to watch nature On Your 6 acres or from the large inground pool. You can Access the pool from the master bedroom Suite or from the fully finished basement that boast a rec room, den, built in reloading center, bedroom/bathroom & more! Real hardwood floors in the kitchen set off the inlaid cabinets & Cherry Island along with the butchers block. Plenty of room to cook with two garden sinks, Viking full range hood, dual fuel with six burners & a griddle. The 100 bottle refrigerated wine cabinet & side by side sub zero fridge will keep everything cool while you tend to the plants in your Aqua hydroponic greenhouse. There's Plenty of parking & room for a workshop in the 4 car garage as well. You are sure to love the park like setting & the quiet neighborhood that Stonehenge Estates offers.
Location
State MO
County Jefferson
Area Northwest
Rooms
Basement Bathroom in LL, Egress Window(s), Fireplace in LL, Full, Rec/Family Area, Sleeping Area, Walk-Out Access
Interior
Interior Features Bookcases, Cathedral Ceiling(s), Carpets, Special Millwork, High Ceilings, Walk-in Closet(s), Wet Bar, Some Wood Floors
Heating Forced Air
Cooling Electric
Fireplaces Number 2
Fireplaces Type Woodburning Fireplce
Fireplace Y
Appliance Central Vacuum, Dishwasher, Disposal, Energy Star Applianc, Microwave, Stainless Steel Appliance(s)
Exterior
Parking Features true
Garage Spaces 4.0
Amenities Available Private Inground Pool, Security Lighting, Workshop Area
Private Pool true
Building
Lot Description Backs to Trees/Woods, Level Lot, Park View, Suitable for Horses, Terraced/Sloping
Story 2
Sewer Public Sewer
Water Public
Level or Stories Two
Structure Type Aluminum Siding, Brk/Stn Veneer Frnt
Construction Status 27
Schools
Elementary Schools High Ridge Elem.
Middle Schools Northwest Valley School
High Schools Northwest High
School District Northwest R-I
Others
Ownership Private
Acceptable Financing Cash Only, Conventional
Listing Terms Cash Only, Conventional
Special Listing Condition None
Read Less Info
Want to know what your home might be worth? Contact us for a FREE valuation!

Our team is ready to help you sell your home for the highest possible price ASAP
Bought with Kelly Coffman


