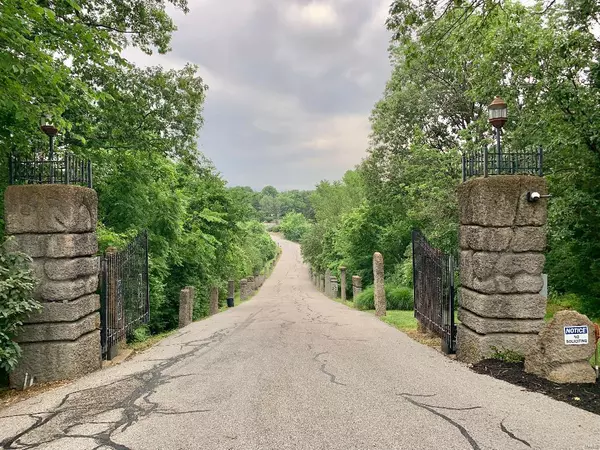For more information regarding the value of a property, please contact us for a free consultation.
Key Details
Sold Price $466,500
Property Type Single Family Home
Sub Type Residential
Listing Status Sold
Purchase Type For Sale
Square Footage 5,050 sqft
Price per Sqft $92
Subdivision Stonehenge Estates 01
MLS Listing ID 21044875
Sold Date 07/29/21
Style Atrium
Bedrooms 5
Full Baths 4
Construction Status 27
HOA Fees $50/ann
Year Built 1994
Building Age 27
Lot Size 0.930 Acres
Acres 0.93
Property Description
DO YOU LIKE TO ENTERTAIN?? If your answer is yes...this is definitely the house for you! With over 5,000 square feet of living space, 5 bedrooms, 4 full baths, ample parking for 16+ vehicles and the (YOU'LL BE BLOWN AWAY!!!) finished lower level, you simply can't ask for anything more. Seriously...this house is the bees-knees!! 18' vaulted ceilings, custom millwork, solid core doors,wood and slate floors, custom textured walls,new granite countertops,over-sized 3 car garage with 8' overhead doors,2 patios, screened in porch, an owner's suite with 2 large walk-in closets, plantation shutters, large yard that backs to trees, and all of this is located in the gorgeous gated Stonehenge Estates. They say that a picture is worth a thousand words. Well, I've attached 95 pictures (95,000 words) and STILL there's so much more to say. You're just gonna have to come see for yourself. Showings begin on Saturday morning and Open House on Sunday from 1-3pm. Trust me....this house is a one of a kind!
Location
State MO
County Jefferson
Area Northwest
Rooms
Basement Concrete, Bathroom in LL, Egress Window(s), Fireplace in LL, Full, Partially Finished, Rec/Family Area, Walk-Out Access
Interior
Interior Features High Ceilings, Open Floorplan, Special Millwork, Vaulted Ceiling, Walk-in Closet(s), Wet Bar
Heating Heat Pump, Humidifier
Cooling Electric
Fireplaces Number 2
Fireplaces Type Woodburning Fireplce
Fireplace Y
Appliance Central Vacuum, Dishwasher, Disposal, Double Oven, Electric Cooktop, Microwave, Wall Oven, Water Softener
Exterior
Parking Features true
Garage Spaces 3.0
Private Pool false
Building
Lot Description Backs to Trees/Woods, Corner Lot, Level Lot
Story 1
Sewer Septic Tank
Water Public
Architectural Style Traditional
Level or Stories One
Structure Type Brk/Stn Veneer Frnt, Vinyl Siding
Construction Status 27
Schools
Elementary Schools High Ridge Elem.
Middle Schools Northwest Valley School
High Schools Northwest High
School District Northwest R-I
Others
Ownership Private
Acceptable Financing Cash Only, Conventional, FHA
Listing Terms Cash Only, Conventional, FHA
Special Listing Condition None
Read Less Info
Want to know what your home might be worth? Contact us for a FREE valuation!

Our team is ready to help you sell your home for the highest possible price ASAP
Bought with Todd Stanton




