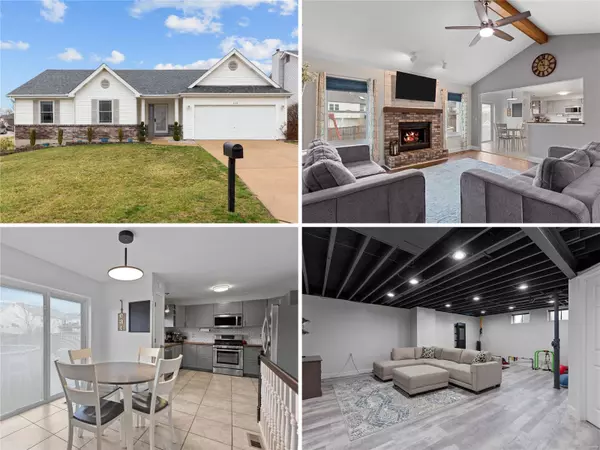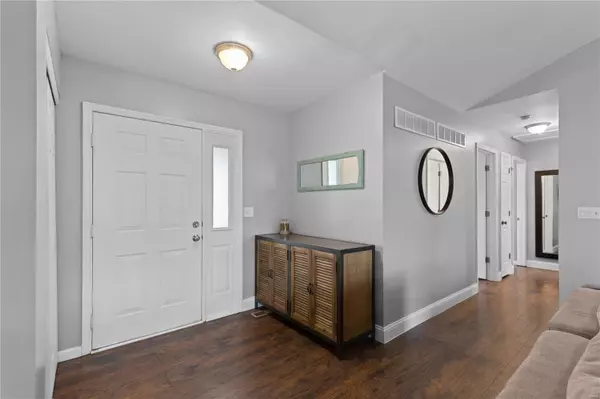For more information regarding the value of a property, please contact us for a free consultation.
Key Details
Sold Price $315,000
Property Type Single Family Home
Sub Type Residential
Listing Status Sold
Purchase Type For Sale
Square Footage 2,170 sqft
Price per Sqft $145
Subdivision Ashleigh Estate #1
MLS Listing ID 22011246
Sold Date 04/25/22
Style Ranch
Bedrooms 3
Full Baths 2
Construction Status 29
HOA Fees $4/ann
Year Built 1993
Building Age 29
Lot Size 7,841 Sqft
Acres 0.18
Lot Dimensions 108 x 72 approx
Property Description
VAULTED GREAT ROOM ranch with FINISHED LOWER LEVEL & fenced yard! Elegant curb appeal with brick detail, covered porch & manicured landscaping. Entry foyer opens to soaring great room with gas fireplace & WONDERFUL NATURAL LIGHT. Water-resistant luxury VINYL WOOD PLANK floors & breezy ceiling fans throughout. Kitchen features UPDATED ON-TREND GRAY CABINETS, rich wood BUTCHERBLOCK counters, subway tile, STAINLESS appliances (gas cooking), storage pantry & ceramic tile floors. Sliding door to backyard patio with newer above-ground POOL, newer WOOD PRIVACY FENCE & space to play/garden/entertain. Bright master suite with WALK-IN CLOSET, updated bath with tiled tub/shower combo. Secondary bedrooms share hall bath. Upscale ANDERSEN WINDOWS. Flexible downstairs rec room, bonus room, office & laundry. INSULATED 2-car garage. St. Peters ranked one of the BEST PLACES TO LIVE by Money Magazine. Near shopping, RecPlex, historic Main Street & highways 94/364/70 in AWARD-WINNING school district.
Location
State MO
County St Charles
Area Francis Howell Cntrl
Rooms
Basement Full, Partially Finished, Concrete, Rec/Family Area, Storage Space
Interior
Interior Features Open Floorplan, Special Millwork, Vaulted Ceiling, Walk-in Closet(s)
Heating Forced Air
Cooling Ceiling Fan(s), Electric
Fireplaces Number 1
Fireplaces Type Gas
Fireplace Y
Appliance Dishwasher, Disposal, Microwave, Gas Oven, Stainless Steel Appliance(s)
Exterior
Parking Features true
Garage Spaces 2.0
Amenities Available Above Ground Pool, Underground Utilities
Private Pool true
Building
Lot Description Fencing, Level Lot, Streetlights, Wood Fence
Story 1
Sewer Public Sewer
Water Public
Architectural Style Traditional
Level or Stories One
Structure Type Brick Veneer, Vinyl Siding
Construction Status 29
Schools
Elementary Schools Central Elem.
Middle Schools Hollenbeck Middle
High Schools Francis Howell Central High
School District Francis Howell R-Iii
Others
Ownership Private
Acceptable Financing Cash Only, Conventional, FHA, Government, VA, Other
Listing Terms Cash Only, Conventional, FHA, Government, VA, Other
Special Listing Condition Renovated, None
Read Less Info
Want to know what your home might be worth? Contact us for a FREE valuation!

Our team is ready to help you sell your home for the highest possible price ASAP
Bought with Kimberly Jones




