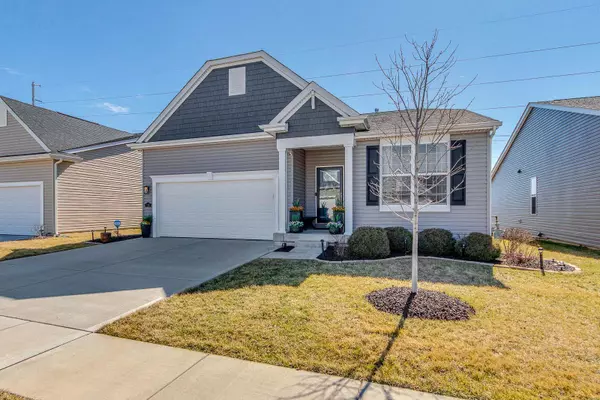For more information regarding the value of a property, please contact us for a free consultation.
Key Details
Sold Price $400,000
Property Type Single Family Home
Sub Type Residential
Listing Status Sold
Purchase Type For Sale
Square Footage 1,758 sqft
Price per Sqft $227
Subdivision Crossing At Bella Vista
MLS Listing ID 22012832
Sold Date 04/29/22
Style Ranch
Bedrooms 3
Full Baths 2
Construction Status 4
HOA Fees $155/mo
Year Built 2018
Building Age 4
Lot Size 7,492 Sqft
Acres 0.172
Lot Dimensions 50x150
Property Description
Better than new! This spacious 3 bedroom, 2 bathroom home has 1,758 sqft of smart living space loaded with upgrades. 9ft ceilings, custom lighting and rich engineered hardwood flooring throughout. Custom kitchen featuring 42" cabinets, quartz countertops, oversized center island with pendant lighting, stainless appliances, gas stove, undercabinet lighting, pantry and tons of storage. The great room has a vented gas fireplace and pivoting TV mount and HDMI over the fireplace. Three transom windows fill the dining area with light. The owner's suite has adult height vanity with dual sinks & large walk-in closet. Spacious guest room with large windows. Third bedroom with French doors. Main floor laundry room with built-in shelving. Open staircase leading to the unfinished lower level with egress window and rough-in. Insulated 2 car garage with opener & retractable garage screen door-perfect space for projects. Low maintenance living-Landscaping & snow removal included! Showings start 3/18
Location
State MO
County St Charles
Area Francis Howell North
Rooms
Basement Concrete, Egress Window(s), Full, Concrete, Bath/Stubbed, Sump Pump, Unfinished
Interior
Interior Features High Ceilings, Open Floorplan, Carpets, Window Treatments, Walk-in Closet(s), Some Wood Floors
Heating Forced Air
Cooling Ceiling Fan(s), Electric
Fireplaces Number 1
Fireplaces Type Gas
Fireplace Y
Appliance Dishwasher, Disposal, Gas Oven, Refrigerator
Exterior
Parking Features true
Garage Spaces 2.0
Private Pool false
Building
Lot Description Level Lot, Partial Fencing, Sidewalks
Story 1
Builder Name Payne Family Homes
Sewer Public Sewer
Water Public
Architectural Style Traditional
Level or Stories One
Structure Type Vinyl Siding
Construction Status 4
Schools
Elementary Schools Fairmount Elem.
Middle Schools Francis Howell Middle
High Schools Francis Howell North High
School District Francis Howell R-Iii
Others
Ownership Private
Acceptable Financing Cash Only, Conventional, FHA, Government, VA
Listing Terms Cash Only, Conventional, FHA, Government, VA
Special Listing Condition Other, None
Read Less Info
Want to know what your home might be worth? Contact us for a FREE valuation!

Our team is ready to help you sell your home for the highest possible price ASAP
Bought with Stephanie Parson




