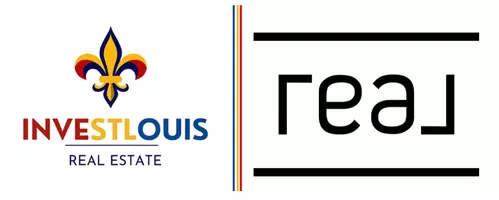For more information regarding the value of a property, please contact us for a free consultation.
Key Details
Sold Price $404,000
Property Type Condo
Sub Type Condo/Coop/Villa
Listing Status Sold
Purchase Type For Sale
Square Footage 3,013 sqft
Price per Sqft $134
Subdivision Villas At Oak Bend 5 The
MLS Listing ID MAR22021621
Sold Date 07/01/22
Style Ranch
Bedrooms 3
Full Baths 3
Construction Status 14
HOA Fees $409/mo
Year Built 2008
Building Age 14
Lot Size 0.553 Acres
Acres 0.553
Property Sub-Type Condo/Coop/Villa
Property Description
Enjoy carefree living in your new condo! This lifestyle allows you to lock the doors and feel comfortable knowing you have an added protection with the secured foyer entrance. This condo has so much to offer and includes hardwood floors, gas fireplace, open floor plan, main floor master suite with whirlpool tub, separate shower and a main floor laundry. This condo features a balcony that only a lucky few will be privileged to enjoy with the view of Grants Trail. A rare opportunity to live only steps away from the natural beauty that Grants Trail provides, so get your tennis shoes on and make Grants Trail a part of your daily routine. This condo has an amazing finished lower level that can be used in so many ways. It is perfect for multi generational purposes and features an additional bedroom, a family/rec room and two additional rooms for whatever your needs are. Lots of storage and 9' foundation. All utilities are paid for in your monthly condo fee except electric!
Location
State MO
County St Louis
Area Kirkwood
Rooms
Basement Bathroom in LL, Egress Window(s), Full, Partially Finished, Concrete, Rec/Family Area, Sleeping Area, Walk-Out Access
Main Level Bedrooms 2
Interior
Interior Features Bookcases, High Ceilings, Open Floorplan, Carpets, Special Millwork, Window Treatments, Walk-in Closet(s), Some Wood Floors
Heating Forced Air, Humidifier
Cooling Ceiling Fan(s), Electric
Fireplaces Number 1
Fireplaces Type Gas
Fireplace Y
Appliance Dishwasher, Disposal, Dryer, Microwave, Electric Oven, Refrigerator, Washer
Exterior
Parking Features true
Garage Spaces 1.0
Private Pool false
Building
Lot Description Backs to Public GRND, Fencing, Level Lot, Sidewalks, Streetlights
Story 1
Sewer Public Sewer
Water Public
Architectural Style Traditional
Level or Stories One
Structure Type Brick Veneer, Frame, Vinyl Siding
Construction Status 14
Schools
Elementary Schools North Glendale Elem.
Middle Schools Nipher Middle
High Schools Kirkwood Sr. High
School District Kirkwood R-Vii
Others
HOA Fee Include Some Insurance, Maintenance Grounds, Parking, Sewer, Snow Removal, Trash, Water
Ownership Private
Special Listing Condition None
Read Less Info
Want to know what your home might be worth? Contact us for a FREE valuation!

Our team is ready to help you sell your home for the highest possible price ASAP
Bought with Catherine Westbrook




