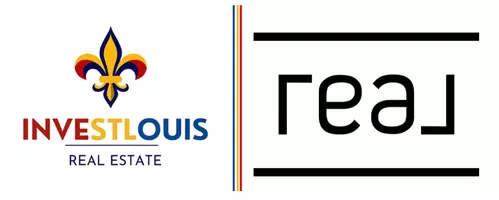For more information regarding the value of a property, please contact us for a free consultation.
Key Details
Sold Price $881,000
Property Type Single Family Home
Sub Type Residential
Listing Status Sold
Purchase Type For Sale
Square Footage 4,270 sqft
Price per Sqft $206
Subdivision Woodbine Heights
MLS Listing ID MAR22013220
Sold Date 07/14/22
Style Other
Bedrooms 4
Full Baths 3
Half Baths 2
Year Built 2003
Lot Size 0.257 Acres
Acres 0.257
Lot Dimensions 100x112
Property Sub-Type Residential
Property Description
Custom Built home with unbelievable attention to detail & craftsmanship in an amazing floor plan. Circle drive, covered front porch & oversized 3-car finished/heated garage. Large patio, extensive landscaping, lighting & irrigation. Great room with 18' wall of custom wood windows. A gourmet kitchen with cherry cabinets, granite counter tops, large island, stainless appliances, 30'' double ovens, warming drawer, 6 burner gas stove & professional cook top vent, walk in pantry. Wet bar with solid maple butcher-block top, wine cooler & icemaker. Hearth room, Dining room & Office complete main level. Master BR with large walk in closet, Luxury master bath with jet tub, two sinks, granite countertop, cherry cabinets, & shower with 3 showerheads. 2 Laundry rooms, 2nd floor & LL. Hardwood floors, upgraded carpet, ceramic tile & special millwork. Living area over the garage has bedroom, living, kitchen & Bath. Large basement partially finished with access to garage, house and outside entrance.
Location
State MO
County St Louis
Area Kirkwood
Rooms
Basement Full, Partially Finished, Concrete, Rec/Family Area, Sump Pump, Walk-Out Access
Interior
Interior Features Cathedral Ceiling(s), Open Floorplan, Carpets, Special Millwork, Window Treatments, Walk-in Closet(s), Wet Bar, Some Wood Floors
Heating Forced Air, Humidifier, Zoned
Cooling Attic Fan, Ceiling Fan(s), Electric, Zoned
Fireplaces Number 1
Fireplaces Type Woodburning Fireplce
Fireplace Y
Appliance Dishwasher, Disposal, Cooktop, Microwave, Range Hood, Gas Oven
Exterior
Parking Features true
Garage Spaces 3.0
Amenities Available Workshop Area
Private Pool false
Building
Lot Description Corner Lot, Level Lot, Partial Fencing, Sidewalks, Streetlights
Story 2
Sewer Public Sewer
Water Public
Architectural Style Traditional
Level or Stories Two
Structure Type Brick, Vinyl Siding
Schools
Elementary Schools George R. Robinson Elem.
Middle Schools North Kirkwood Middle
High Schools Kirkwood Sr. High
School District Kirkwood R-Vii
Others
Ownership Private
Special Listing Condition None
Read Less Info
Want to know what your home might be worth? Contact us for a FREE valuation!

Our team is ready to help you sell your home for the highest possible price ASAP
Bought with Kim Hove




