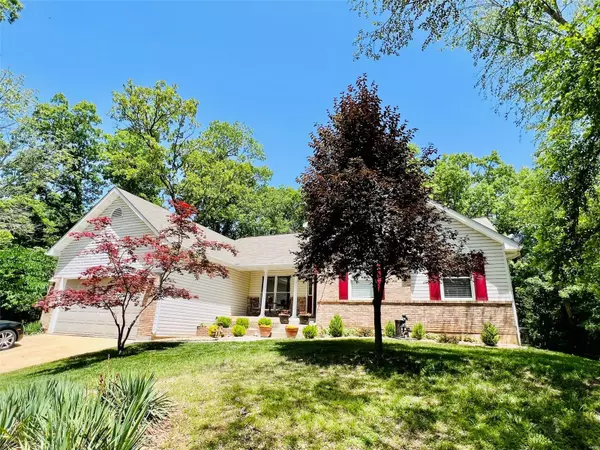For more information regarding the value of a property, please contact us for a free consultation.
Key Details
Sold Price $349,900
Property Type Single Family Home
Sub Type Residential
Listing Status Sold
Purchase Type For Sale
Square Footage 3,500 sqft
Price per Sqft $99
Subdivision Lake Sherwood Estates
MLS Listing ID 22038992
Sold Date 08/08/22
Style Ranch
Bedrooms 4
Full Baths 3
Construction Status 31
Year Built 1991
Building Age 31
Lot Size 0.310 Acres
Acres 0.31
Lot Dimensions 136x106x134x106
Property Description
Walk inside & fall in love! Entry foyer opens into formal dining room w/ tray ceiling and vaulted great room w/ see-thru F/P. The spacious kitchen has breakfast bar/island, SS appliances, large pantry, planning desk & an awesome breakfast room w/ 4-window bay & TURRET CEILING overlooking the peaceful wooded backyard. Retreat to the gorgeous master bedroom ensuite featuring another large 4-window bay, coffered ceiling, walk-in closet & double doors opening to the vaulted master bath w/ double vanity, newer soaking tub & separate shower. Walk downstairs & WOW!!! The massive family/recreation room is an entertaining delight! The rounded 13'x8' CUSTOM WETBAR is AMAZING! From the overall design to the lighted ceiling to the lighted stone back bar! The current workout room has another awesome ceiling & could be used as whatever you need - theatre room, office, etc. GUYS! Wait until you see the lg workshop & the hidden storage unit! This place has it all (+ HVAC is only 1.5 YO!)!
Location
State MO
County Warren
Area Washington (Warren)
Rooms
Basement Concrete, Bathroom in LL, Full, Rec/Family Area, Roughed-In Fireplace, Sleeping Area, Storage Space, Walk-Out Access
Interior
Interior Features Coffered Ceiling(s), Open Floorplan, Carpets, Window Treatments, Vaulted Ceiling, Walk-in Closet(s), Wet Bar, Some Wood Floors
Heating Forced Air
Cooling Attic Fan, Ceiling Fan(s), Electric
Fireplaces Number 1
Fireplaces Type Woodburning Fireplce
Fireplace Y
Appliance Dishwasher, Disposal, Microwave, Electric Oven, Refrigerator, Stainless Steel Appliance(s), Water Softener
Exterior
Parking Features true
Garage Spaces 2.0
Amenities Available Clubhouse, Workshop Area
Private Pool false
Building
Lot Description Corner Lot
Story 1
Sewer Community Sewer
Water Community
Architectural Style Traditional
Level or Stories One
Structure Type Brk/Stn Veneer Frnt, Vinyl Siding
Construction Status 31
Schools
Elementary Schools Marthasville Elem.
Middle Schools Washington Middle
High Schools Washington High
School District Washington
Others
Ownership Private
Acceptable Financing Cash Only, Conventional, FHA, RRM/ARM, VA
Listing Terms Cash Only, Conventional, FHA, RRM/ARM, VA
Special Listing Condition Owner Occupied, None
Read Less Info
Want to know what your home might be worth? Contact us for a FREE valuation!

Our team is ready to help you sell your home for the highest possible price ASAP
Bought with Jennifer Wisniewski




