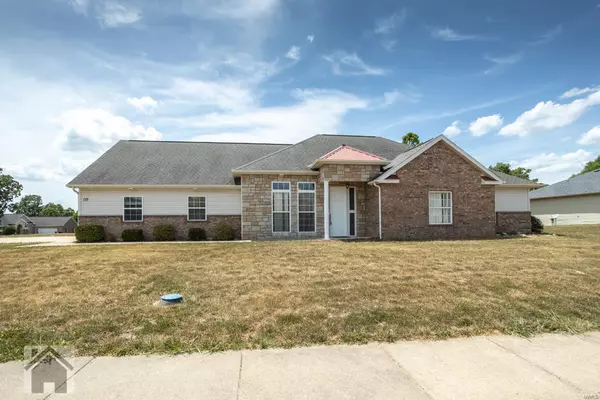For more information regarding the value of a property, please contact us for a free consultation.
Key Details
Sold Price $229,900
Property Type Single Family Home
Sub Type Residential
Listing Status Sold
Purchase Type For Sale
Square Footage 2,079 sqft
Price per Sqft $110
Subdivision Woodridge Dev
MLS Listing ID 22014250
Sold Date 08/31/22
Style Ranch
Bedrooms 4
Full Baths 2
Construction Status 17
Year Built 2005
Building Age 17
Lot Size 0.290 Acres
Acres 0.29
Lot Dimensions 140'x91'
Property Description
BEAUTY IN WOODRIDGE SUBDIVISION! Friendly neighborhood close to shopping, dining & just minutes to Fort Leonard Wood. Freshly painted in a popular neutral gray tone. New carpet on main floor! Rare flat lot! This charming 4 bedroom ranch is located on a cut-de-sac w/an oversized garage & 2 large storage rooms, open floor plan, laminate wood floors, some 10 foot ceilings, a huge 4th bedroom over the garage & more storage in the attic. The spacious living room has high ceilings, laminate wood flooring, fireplace & lots of natural light. The kitchen offers white appliances & honey oak cabinets with a closet pantry & double sink with a window looking over the flat back yard. The master suite has a trey ceiling, an 8'x7' WIC & the attached bath has a corner jetted & tiled bath & separate shower. The two large storage rooms in the garage measure approx. 7'x13' & 8'x8'. The huge garage measures approx. 24'x24'. Square footage & measurements are approximate REF DSC-8001.
Location
State MO
County Pulaski
Area St Robert
Rooms
Basement None, Slab
Interior
Interior Features Open Floorplan, Carpets, Window Treatments, High Ceilings, Walk-in Closet(s), Some Wood Floors
Heating Heat Pump
Cooling Electric, Heat Pump
Fireplaces Number 1
Fireplaces Type Gas
Fireplace Y
Appliance Dishwasher, Disposal, Microwave, Electric Oven, Refrigerator
Exterior
Parking Features true
Garage Spaces 2.0
Private Pool false
Building
Lot Description Corner Lot, Cul-De-Sac, Level Lot
Story 1
Sewer Public Sewer
Water Public
Architectural Style Traditional
Level or Stories One
Structure Type Brk/Stn Veneer Frnt, Vinyl Siding
Construction Status 17
Schools
Elementary Schools Waynesville R-Vi
Middle Schools Waynesville Middle
High Schools Waynesville Sr. High
School District Waynesville R-Vi
Others
Ownership Private
Acceptable Financing Cash Only, Conventional, FHA, USDA, VA
Listing Terms Cash Only, Conventional, FHA, USDA, VA
Special Listing Condition None
Read Less Info
Want to know what your home might be worth? Contact us for a FREE valuation!

Our team is ready to help you sell your home for the highest possible price ASAP
Bought with Traci Hayes




