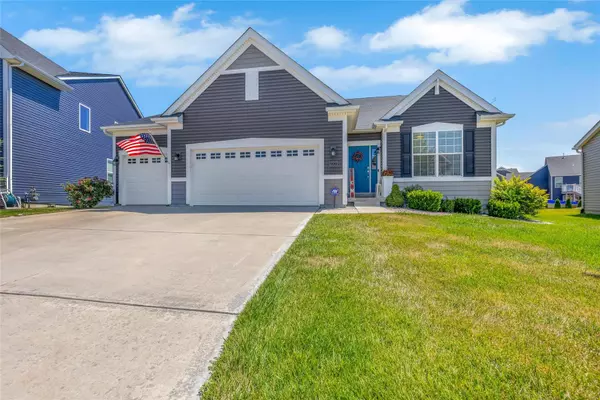For more information regarding the value of a property, please contact us for a free consultation.
Key Details
Sold Price $625,000
Property Type Single Family Home
Sub Type Residential
Listing Status Sold
Purchase Type For Sale
Square Footage 3,624 sqft
Price per Sqft $172
Subdivision Ashford Knoll #1
MLS Listing ID 22043925
Sold Date 09/30/22
Style Ranch
Bedrooms 4
Full Baths 3
Construction Status 5
HOA Fees $32/ann
Year Built 2017
Building Age 5
Lot Size 0.279 Acres
Acres 0.2787
Lot Dimensions 55x138x112x171
Property Description
Why wait up to a YEAR to build AND pay way more when you can have almost new construction now?!? PLUS, this popular Meridian floor plan from the previous Payne Family Homes in the Ashford Knoll subdivision already has the LOWER LEVEL FINISHED w/9' POUR & a PRIVATE INGROUND POOL, a LARGE PATIO, & an ALUMINUM FENCE! It's all done for you & waiting for you to just move in! Only 5 yrs old, this BEAUTIFUL 4 bedroom/3 full bathroom RANCH home also has an additional BONUS ROOM on main floor to use as an office, sleeping area, or playroom! 9' & 12' ceilings throughout, an OPEN FLOOR CONCEPT, SPACIOUS LUXURY KITCHEN w/HUGE CENTER ISLAND, GRANITE COUNTERTOPS, SS APPLIANCES, DOUBLE WALL OVEN, & LAMINATE FLOORING throughout most of the main floor! Large GREAT ROOM w/GAS FIREPLACE and windows galore! CARPET in main floor bedrooms was replaced in 2020 & New Hot Water Heater in 2021! SUPER CONVENIENT LOCATION near Cottleville & O'Fallon shopping/restaurants, & easy access to all major highways!
Location
State MO
County St Charles
Area Francis Howell Cntrl
Rooms
Basement Concrete, Bathroom in LL, Egress Window(s), Partially Finished, Concrete, Rec/Family Area, Sleeping Area, Sump Pump
Interior
Interior Features High Ceilings, Open Floorplan, Carpets, Window Treatments, Walk-in Closet(s)
Heating Forced Air, Zoned
Cooling Ceiling Fan(s), Electric, Zoned
Fireplaces Number 1
Fireplaces Type Gas
Fireplace Y
Appliance Dishwasher, Disposal, Double Oven, Gas Cooktop, Microwave, Refrigerator, Stainless Steel Appliance(s), Wall Oven
Exterior
Parking Features true
Garage Spaces 3.0
Amenities Available Private Inground Pool
Private Pool true
Building
Lot Description Cul-De-Sac, Fencing
Story 1
Builder Name Payne Family Homes
Sewer Public Sewer
Water Public
Architectural Style Craftsman
Level or Stories One
Structure Type Vinyl Siding
Construction Status 5
Schools
Elementary Schools Warren Elem.
Middle Schools Saeger Middle
High Schools Francis Howell Central High
School District Francis Howell R-Iii
Others
Ownership Private
Acceptable Financing Cash Only, Conventional, FHA, VA
Listing Terms Cash Only, Conventional, FHA, VA
Special Listing Condition None
Read Less Info
Want to know what your home might be worth? Contact us for a FREE valuation!

Our team is ready to help you sell your home for the highest possible price ASAP
Bought with Chad Wilson




