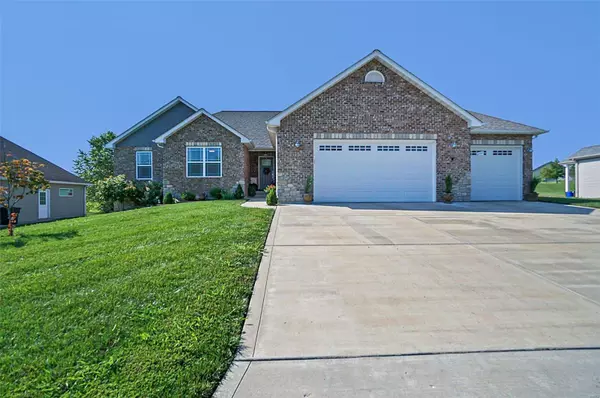For more information regarding the value of a property, please contact us for a free consultation.
Key Details
Sold Price $455,000
Property Type Single Family Home
Sub Type Residential
Listing Status Sold
Purchase Type For Sale
Square Footage 3,277 sqft
Price per Sqft $138
Subdivision Cedar Berry Estates
MLS Listing ID 22056635
Sold Date 10/17/22
Style Ranch
Bedrooms 4
Full Baths 3
Construction Status 5
HOA Fees $41/ann
Year Built 2017
Building Age 5
Lot Size 0.500 Acres
Acres 0.5
Lot Dimensions 97X235X97X223
Property Description
Very few times a year you come across a home that you just say WOW too, this is one of those times! Check it out! Stunning custom-built ranch home with vaulted great room with gas fireplace with stone surround! The kitchen will blow your socks off with solid maple wood custom cabinets with pull-outs, soft-close, center island, granite tops, and stainless appliances. Main floor master suite with tray ceiling, custom tile shower, double vanity, and walk-in closet! Pay close attention to all the wood accents added throughout this home! Lower-level will make it tough to decide on which level to entertain in with this amazing family room area, EPIC wet-bar area with granite tops, 4th bedroom, and full bathroom! Head outside and enjoy the 18X16 covered patio overlooking your 1/2 acre of level backyard! Over-sized laundry with folding area! 36X24 Over-Sized 3-car garage with plenty of LED lighting for your workshop needs! Home has surround sound wired through-out! Andersen 200 Series Windows!
Location
State MO
County Franklin
Area Washington School
Rooms
Basement Concrete, Bathroom in LL, Egress Window(s), Full, Partially Finished, Rec/Family Area, Sleeping Area, Sump Pump
Interior
Interior Features High Ceilings, Coffered Ceiling(s), Open Floorplan, Window Treatments, Vaulted Ceiling, Walk-in Closet(s), Wet Bar
Heating Ceiling, Forced Air
Cooling Ceiling Fan(s), Electric
Fireplaces Number 1
Fireplaces Type Gas
Fireplace Y
Appliance Dishwasher, Disposal, Microwave, Electric Oven, Refrigerator, Stainless Steel Appliance(s), Water Softener, Wine Cooler
Exterior
Parking Features true
Garage Spaces 3.0
Amenities Available Underground Utilities
Private Pool false
Building
Lot Description Backs to Trees/Woods, Fence-Invisible Pet, Level Lot, Streetlights
Story 1
Builder Name Rombach
Sewer Community Sewer
Water Public
Architectural Style Traditional
Level or Stories One
Structure Type Brk/Stn Veneer Frnt, Frame, Vinyl Siding
Construction Status 5
Schools
Elementary Schools Clearview Elem.
Middle Schools Washington Middle
High Schools Washington High
School District Washington
Others
Ownership Private
Acceptable Financing Cash Only, Conventional, FHA, RRM/ARM
Listing Terms Cash Only, Conventional, FHA, RRM/ARM
Special Listing Condition Owner Occupied, None
Read Less Info
Want to know what your home might be worth? Contact us for a FREE valuation!

Our team is ready to help you sell your home for the highest possible price ASAP
Bought with Brian Sohn




