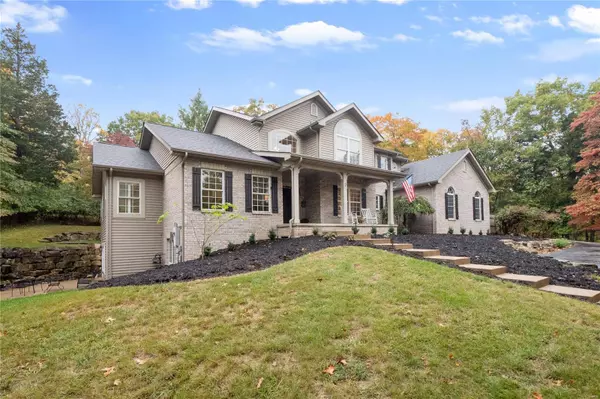For more information regarding the value of a property, please contact us for a free consultation.
Key Details
Sold Price $775,000
Property Type Single Family Home
Sub Type Residential
Listing Status Sold
Purchase Type For Sale
Square Footage 4,723 sqft
Price per Sqft $164
Subdivision Currier & Ives Estates
MLS Listing ID 22066270
Sold Date 12/02/22
Style Other
Bedrooms 4
Full Baths 3
Half Baths 1
Construction Status 23
Year Built 1999
Building Age 23
Lot Size 3.000 Acres
Acres 3.0
Lot Dimensions irregular
Property Description
Fabulous 1.5 sty home with lots of updates! Private 3 acres, but close in location. 2 sty Great room with lots of windows and a beautiful fireplace as the focal point. Kitchen has white cabinets, high end stainless appliances and a quartz counter top. There is a sun rm off the kitchen w/wall of windows that leads out to a patio. The main floor master suite is spacious with coffered ceiling and luxury bath. 3 additional bedrooms on upper level with one private bath and one j & j. The walkout LL has a family room, bar area, 5th bedroom, office and exercise rooms. Updates and other features include, freshly painted in and out, New wood laminate flooring, New Dual HVAC systems, garage doors and openers, master bath remodeled, updated interior lighting are just some of the improvements. There is a circle drive, and a storage shed for storage of lawn equipment. This one is Special!
Location
State MO
County St Louis
Area Eureka
Rooms
Basement Concrete, Bathroom in LL, Full, Radon Mitigation System, Rec/Family Area, Sleeping Area, Sump Pump, Walk-Out Access
Interior
Interior Features Cathedral Ceiling(s), High Ceilings, Coffered Ceiling(s), Open Floorplan, Carpets, Special Millwork, Wet Bar, Some Wood Floors
Heating Dual, Forced Air, Humidifier, Zoned
Cooling Ceiling Fan(s), Electric, Dual, Zoned
Fireplaces Number 1
Fireplaces Type Woodburning Fireplce
Fireplace Y
Appliance Dishwasher, Disposal, Gas Cooktop, Microwave, Gas Oven, Refrigerator, Stainless Steel Appliance(s)
Exterior
Parking Features true
Garage Spaces 3.0
Private Pool false
Building
Lot Description Backs to Trees/Woods
Story 1.5
Sewer Septic Tank
Water Well
Architectural Style Traditional
Level or Stories One and One Half
Structure Type Aluminum Siding, Brick Veneer
Construction Status 23
Schools
Elementary Schools Blevins Elem.
Middle Schools Lasalle Springs Middle
High Schools Eureka Sr. High
School District Rockwood R-Vi
Others
Ownership Private
Acceptable Financing Cash Only, Conventional, RRM/ARM
Listing Terms Cash Only, Conventional, RRM/ARM
Special Listing Condition None
Read Less Info
Want to know what your home might be worth? Contact us for a FREE valuation!

Our team is ready to help you sell your home for the highest possible price ASAP
Bought with Mary Bay




