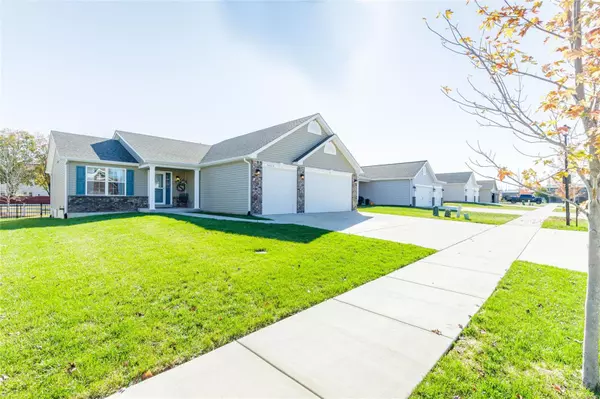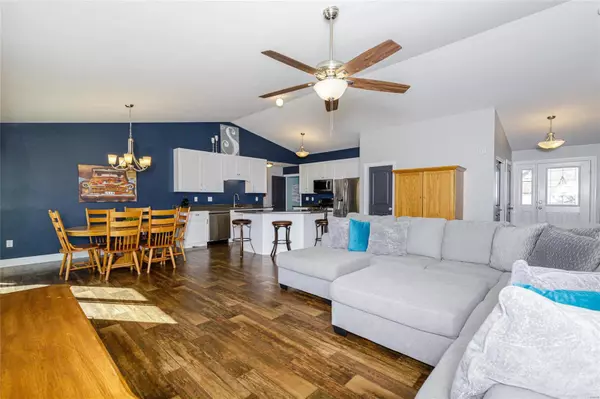For more information regarding the value of a property, please contact us for a free consultation.
Key Details
Sold Price $350,000
Property Type Single Family Home
Sub Type Residential
Listing Status Sold
Purchase Type For Sale
Square Footage 1,600 sqft
Price per Sqft $218
Subdivision Charlestowne Crossing #2
MLS Listing ID 22069921
Sold Date 12/07/22
Style Ranch
Bedrooms 3
Full Baths 2
Construction Status 3
HOA Fees $27/ann
Year Built 2019
Building Age 3
Lot Size 8,124 Sqft
Acres 0.1865
Lot Dimensions see county records
Property Description
Impressive 3 BD, 2 BA ranch in a fantastic St. Charles location. This 1,600 s/f ranch has an amazing open floor plan, an oversized 3 car garage (23.5 D x 30W) with 8 ft tall garage doors and is in the highly desirable Orchard Farm school dist. The ext is low maint with partial brick, vinyl siding, arch shingles, enclosed fascia/soffits, leaded glass front door, fully fenced yard and a 15x25 patio. Features inc vaulted clngs in the Grt Rm-Kit-Brkfst Rm, 42 inch white cabinets, W/I pantry, large island with brkfst bar, SS appl, micro, D/W, gas stove, dbl oven, divided bdr floor plan, carpeting in the bdrms, ceiling fans, main flr laundry room with wall cabinets, phantom screen door into the garage, 2 pnl doors, tall base trim, whole house surge prot, central vac, humidifier and more. Residents will enjoy walking trails, a stocked pond, playground, neighborhood pavilion and gazebo. Easy access to Hwy 370, New Town, Historic Main St, 370 Lakeside Park and Lambert Int. So much to love!
Location
State MO
County St Charles
Area Orchard Farm
Rooms
Basement Concrete, Egress Window(s), Full, Concrete, Sump Pump, Unfinished
Interior
Interior Features Open Floorplan, Carpets, Window Treatments, Vaulted Ceiling, Walk-in Closet(s)
Heating Electronic Air Fltrs, Forced Air, Humidifier
Cooling Ceiling Fan(s), Electric
Fireplaces Type None
Fireplace Y
Appliance Central Vacuum, Dishwasher, Disposal, Double Oven, Microwave, Gas Oven, Stainless Steel Appliance(s)
Exterior
Parking Features true
Garage Spaces 3.0
Amenities Available Underground Utilities
Private Pool false
Building
Lot Description Fencing, Level Lot, Sidewalks, Streetlights
Story 1
Builder Name T.R. Hughes
Sewer Public Sewer
Water Public
Architectural Style Traditional
Level or Stories One
Structure Type Brick Veneer, Frame, Vinyl Siding
Construction Status 3
Schools
Elementary Schools Discovery/Orchard Farm
Middle Schools Orchard Farm Middle
High Schools Orchard Farm Sr. High
School District Orchard Farm R-V
Others
Ownership Private
Acceptable Financing Conventional, FHA, RRM/ARM, VA
Listing Terms Conventional, FHA, RRM/ARM, VA
Special Listing Condition Owner Occupied, None
Read Less Info
Want to know what your home might be worth? Contact us for a FREE valuation!

Our team is ready to help you sell your home for the highest possible price ASAP
Bought with Darryl Asselmeier




