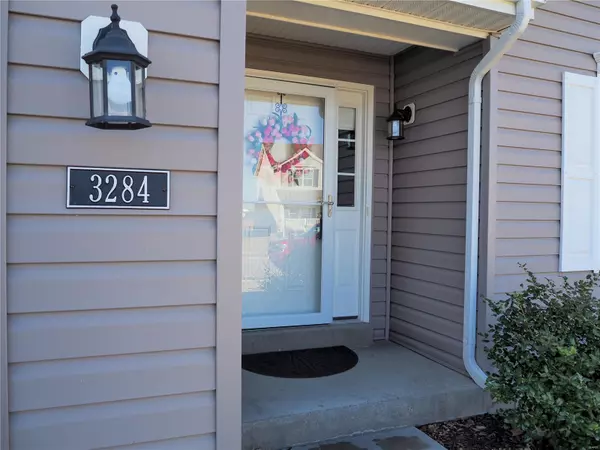For more information regarding the value of a property, please contact us for a free consultation.
Key Details
Sold Price $350,000
Property Type Single Family Home
Sub Type Residential
Listing Status Sold
Purchase Type For Sale
Square Footage 1,575 sqft
Price per Sqft $222
Subdivision Charlestowne Crossing #5
MLS Listing ID 23005532
Sold Date 02/24/23
Style Ranch
Bedrooms 2
Full Baths 2
Construction Status 5
HOA Fees $29/ann
Year Built 2018
Building Age 5
Lot Size 7,527 Sqft
Acres 0.1728
Lot Dimensions 52x141x52x146
Property Description
This is the home for you if you are looking for a newer home with everything on the Main level and an open floor plan! Why wait to Build when this beautiful 5-year old home is ready for you. Features include Vaulted Great Room which is open to the Vaulted Kitchen. Kitchen has upgraded cabinets with all slate appliances which are included. Home has a large Master Suite. You will find white 6 Panel Doors & neutral paint colors throughout. Bedrooms & Great room are outfitted with wiring for ceiling fans. The basement is huge & features an egress window for future 3rd Bedroom build-out, rough-in for 3rd bathroom, & has lots of room for storage. This home has a nice level partially vinyl fenced yard with patio. Patio doors have a retractable awning. Garage is fully drywalled. Enjoy Charlestowne Crossing's walking trails & lakes, and you will be just a Golf Cart away from all the festivities of New Town. This home will not last, so please schedule your private tour today.
Location
State MO
County St Charles
Area Orchard Farm
Rooms
Basement Egress Window(s), Full, Bath/Stubbed, Unfinished
Interior
Interior Features Open Floorplan, Carpets, Window Treatments, Vaulted Ceiling, Walk-in Closet(s)
Heating Forced Air
Cooling Ceiling Fan(s), Electric
Fireplaces Type None
Fireplace Y
Appliance Dishwasher, Disposal, Dryer, Microwave, Electric Oven, Refrigerator, Stainless Steel Appliance(s), Washer
Exterior
Parking Features true
Garage Spaces 2.0
Amenities Available Underground Utilities
Private Pool false
Building
Lot Description Level Lot, Partial Fencing
Story 1
Builder Name McBride
Sewer Public Sewer
Water Public
Architectural Style Traditional
Level or Stories One
Structure Type Frame, Vinyl Siding
Construction Status 5
Schools
Elementary Schools Discovery/Orchard Farm
Middle Schools Orchard Farm Middle
High Schools Orchard Farm Sr. High
School District Orchard Farm R-V
Others
Ownership Private
Acceptable Financing Cash Only, Conventional, FHA, VA
Listing Terms Cash Only, Conventional, FHA, VA
Special Listing Condition None
Read Less Info
Want to know what your home might be worth? Contact us for a FREE valuation!

Our team is ready to help you sell your home for the highest possible price ASAP
Bought with Taneika Jones




