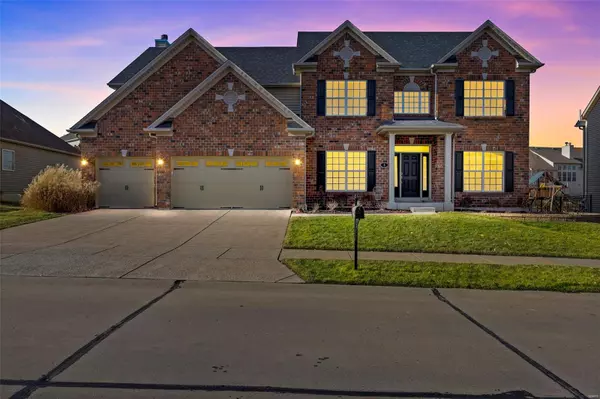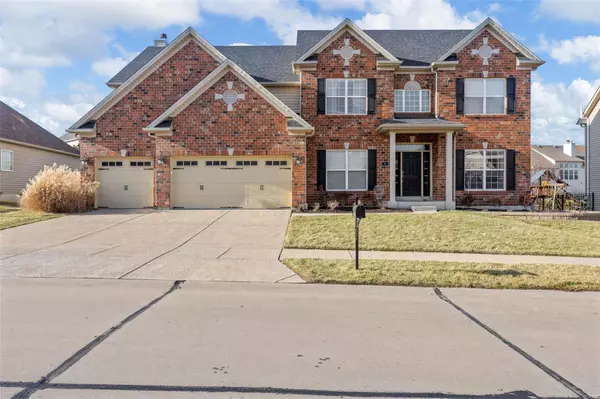For more information regarding the value of a property, please contact us for a free consultation.
Key Details
Sold Price $665,000
Property Type Single Family Home
Sub Type Residential
Listing Status Sold
Purchase Type For Sale
Square Footage 5,152 sqft
Price per Sqft $129
Subdivision Talbridge Vlgs A-C
MLS Listing ID 23000542
Sold Date 03/06/23
Style Other
Bedrooms 6
Full Baths 4
Half Baths 1
Construction Status 17
HOA Fees $22/ann
Year Built 2006
Building Age 17
Lot Size 10,890 Sqft
Acres 0.25
Lot Dimensions SEE TAX RECORD
Property Description
Welcome to this stately former display home loaded with upgrades in popular Talbridge! Inside, you'll be greeted with 9' ceilings, gleaming hardwood floors, new carpeting, & tons of space! Enjoy a den with custom shelving, formal dining room, & spacious great room w/ built-ins around a gorgeous gas fireplace. The kitchen is loaded with upgrades and boasts custom cabinetry, granite counters, SS appliances, walk-in pantry, butler's pantry, & flows into a huge breakfast/hearth room w/ 2nd fireplace. Upstairs you'll find an executive master suite with luxurious full bath & custom closet. A light-filled loft leads to 3 additional bedrooms (2 share a jack-n-jill bath) & another full bathroom. The custom finished LL features 2 legal bedrooms, another full bath, large rec room w/ wet bar, exercise area & plenty of room for storage. Enjoy the fenced level yard with large patio & pergola! Other upgrades include 3 car garage, newer roof, sprinkler system, zoned HVAC, California closets, & more!
Location
State MO
County St Charles
Area Francis Howell North
Rooms
Basement Concrete, Bathroom in LL, Egress Window(s), Full, Partially Finished, Rec/Family Area, Sleeping Area, Sump Pump
Interior
Interior Features Bookcases, Center Hall Plan, High Ceilings, Open Floorplan, Carpets, Window Treatments, Walk-in Closet(s), Some Wood Floors
Heating Dual, Forced Air 90+, Humidifier
Cooling Electric, Zoned
Fireplaces Number 2
Fireplaces Type Gas
Fireplace Y
Appliance Dishwasher, Disposal, Double Oven, Dryer, Gas Cooktop, Microwave, Refrigerator, Washer
Exterior
Parking Features true
Garage Spaces 3.0
Amenities Available Underground Utilities
Private Pool false
Building
Lot Description Fencing, Infill Lot, Sidewalks
Story 2
Builder Name Fischer & Frichtel
Sewer Public Sewer
Water Public
Architectural Style Traditional
Level or Stories Two
Structure Type Brk/Stn Veneer Frnt, Vinyl Siding
Construction Status 17
Schools
Elementary Schools Harvest Ridge Elem.
Middle Schools Barnwell Middle
High Schools Francis Howell North High
School District Francis Howell R-Iii
Others
Ownership Private
Acceptable Financing Cash Only, Conventional, FHA, VA
Listing Terms Cash Only, Conventional, FHA, VA
Special Listing Condition Builder Display, Owner Occupied, None
Read Less Info
Want to know what your home might be worth? Contact us for a FREE valuation!

Our team is ready to help you sell your home for the highest possible price ASAP
Bought with Olga Verschoore




