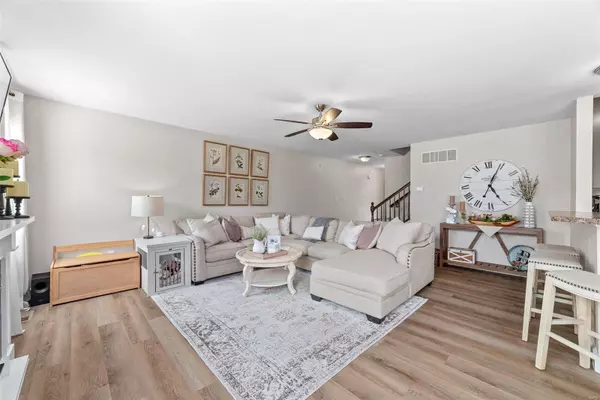For more information regarding the value of a property, please contact us for a free consultation.
Key Details
Sold Price $340,500
Property Type Single Family Home
Sub Type Residential
Listing Status Sold
Purchase Type For Sale
Square Footage 1,754 sqft
Price per Sqft $194
Subdivision Charlestowne Crossing #5
MLS Listing ID 23006340
Sold Date 03/10/23
Style Other
Bedrooms 3
Full Baths 2
Half Baths 1
Construction Status 6
HOA Fees $25/ann
Year Built 2017
Building Age 6
Lot Size 5,001 Sqft
Acres 0.1148
Lot Dimensions 124x40
Property Description
Move-in ready Charlestown home! This Burlington III is 5 years young with updates galore! Builder upgrades include breakfast room bay, luxury primary bath with adult height vanity, 2nd floor laundry, main floor powder room, stainless steel appliances, gas range, 42" cabinets, raised breakfast bar, coach lights, 6 panel doors with nickel hardware. Owner upgrades include: electric fireplace with sconces, vinyl plank floor on main level, front storm door, faux wood blinds throughout, smart thermostat, Ring doorbell, fence, ceiling fans, extended patio and more! The lower level is ready for your finishing with sump pump, egress window and half bath rough-in. Charlestowne has an event committee hosting fun events year round at the pavilion across the street. Come see what all this great community has to offer!
Location
State MO
County St Charles
Area Orchard Farm
Rooms
Basement Concrete, Egress Window(s), Concrete, Bath/Stubbed, Unfinished
Interior
Interior Features Open Floorplan, Carpets, Special Millwork, Window Treatments, Walk-in Closet(s)
Heating Forced Air 90+
Cooling Ceiling Fan(s), Electric
Fireplaces Number 1
Fireplaces Type Electric
Fireplace Y
Appliance Dishwasher, Disposal, Dryer, Microwave, Gas Oven, Stainless Steel Appliance(s), Washer
Exterior
Parking Features true
Garage Spaces 2.0
Private Pool false
Building
Lot Description Fencing, Level Lot
Story 2
Builder Name McBride
Sewer Public Sewer
Water Public
Architectural Style Traditional
Level or Stories Two
Structure Type Vinyl Siding
Construction Status 6
Schools
Elementary Schools Discovery/Orchard Farm
Middle Schools Orchard Farm Middle
High Schools Orchard Farm Sr. High
School District Orchard Farm R-V
Others
Ownership Private
Acceptable Financing Cash Only, Conventional, FHA
Listing Terms Cash Only, Conventional, FHA
Special Listing Condition None
Read Less Info
Want to know what your home might be worth? Contact us for a FREE valuation!

Our team is ready to help you sell your home for the highest possible price ASAP
Bought with Angela Dunham




