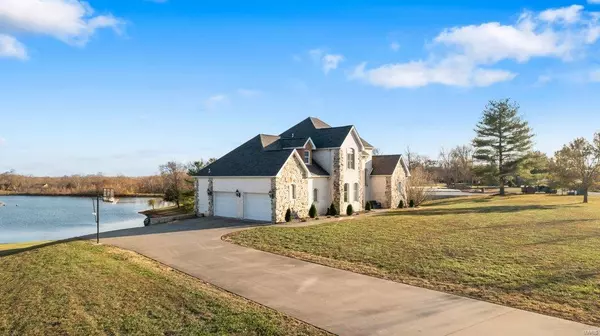For more information regarding the value of a property, please contact us for a free consultation.
Key Details
Sold Price $549,000
Property Type Single Family Home
Sub Type Residential
Listing Status Sold
Purchase Type For Sale
Square Footage 3,425 sqft
Price per Sqft $160
Subdivision Saddlebrooke Ridge
MLS Listing ID 22075416
Sold Date 03/15/23
Style Other
Bedrooms 4
Full Baths 3
Half Baths 1
Construction Status 19
HOA Fees $29/ann
Year Built 2004
Building Age 19
Lot Size 1.410 Acres
Acres 1.41
Lot Dimensions 1.41 acres
Property Description
Beautiful stone & brick 1.5 story home sitting on 1.41 acres that backs to a lake. 2 story entryway, open floor plan, living room features beautiful new wood floors, fireplace, & a wall of windows. Kitchen walks out onto the new composite deck overlooking the in-ground pool & lake. Main floor master suite featuring separate whirlpool tub & shower, w/ a large walk-in closet. Oversized laundry room, eat-in kitchen w/ additional dining room, & a conveniently located main floor half bath for guests. The gorgeous open staircase leads to 2 more bedrooms, full bath, office nook, & a large bonus room. Downstairs the walk-out basement features high ceilings in the large family room, guest bedroom w/ walk-in closet, office/sleeping room, and additional storage. The basement also includes a large John Deere garage/shop. This entire home was renovated in 2020, pool installed in 2020, main furnace unit in 2021, and the deck finished in 2022. All of this with priceless views of the water & sunsets.
Location
State MO
County Cape Girardeau
Rooms
Basement Concrete, Bathroom in LL, Egress Window(s), Partially Finished, Concrete, Rec/Family Area, Sleeping Area, Walk-Out Access
Interior
Interior Features Carpets, High Ceilings, Some Wood Floors
Heating Dual, Forced Air
Cooling Ceiling Fan(s), Electric, Dual
Fireplaces Number 1
Fireplaces Type Gas, Ventless
Fireplace Y
Appliance Dishwasher, Disposal, Electric Cooktop, Energy Star Applianc, Microwave, Electric Oven, Refrigerator, Stainless Steel Appliance(s), Water Softener
Exterior
Parking Features true
Garage Spaces 2.0
Amenities Available Private Inground Pool
Private Pool true
Building
Lot Description Pond/Lake, Water View, Waterfront
Story 1.5
Sewer Public Sewer
Water Public
Architectural Style Other
Level or Stories One and One Half
Structure Type Brick
Construction Status 19
Schools
Elementary Schools West Lane Elem.
Middle Schools Jackson Russell Hawkins Jr High
High Schools Jackson Sr. High
School District Jackson R-Ii
Others
Ownership Private
Acceptable Financing Cash Only, Conventional, FHA, VA
Listing Terms Cash Only, Conventional, FHA, VA
Special Listing Condition None
Read Less Info
Want to know what your home might be worth? Contact us for a FREE valuation!

Our team is ready to help you sell your home for the highest possible price ASAP
Bought with Chris Mathes




