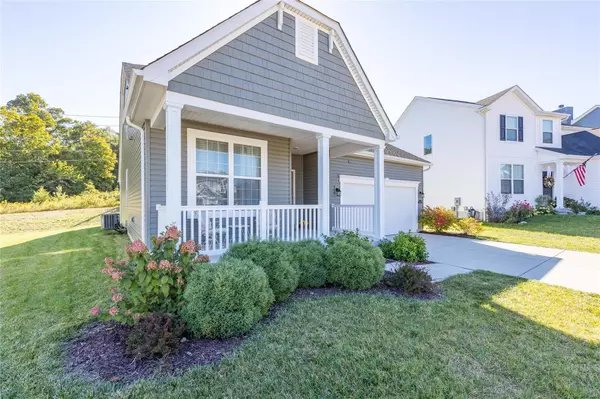For more information regarding the value of a property, please contact us for a free consultation.
Key Details
Sold Price $389,900
Property Type Single Family Home
Sub Type Residential
Listing Status Sold
Purchase Type For Sale
Square Footage 2,344 sqft
Price per Sqft $166
Subdivision Henley Woods One
MLS Listing ID 22064677
Sold Date 03/15/23
Style Other
Bedrooms 4
Full Baths 3
Construction Status 5
HOA Fees $31/ann
Year Built 2018
Building Age 5
Lot Size 7,841 Sqft
Acres 0.18
Lot Dimensions 7,841
Property Description
Welcome to this beautifully built 1.5 story home located in Henley Woods! This home is situated in a cul-de-sac that backs to woods and offers plenty of privacy as you enjoy the covered patio out back! Upon entry, you will notice the 9 ft ceilings and gorgeous luxury laminate flooring that carries throughout the main floor. The large custom kitchen with 42" cabinets and a massive center island open to the huge living and dining area! This space is great for all your entertaining needs, whether it's dinner parties or holidays with loved ones! Just off the living room is the master suite, equipped with a full bath and walk-in closet! Towards the front of the home, just off the foyer, are 2 more bedrooms and a full bath. At the very center of the home, tucked under the stairs is the conveniently placed main floor laundry that also acts as a jack-and-jill mud room! Upstairs is the perfect area for guests, featuring a large loft area as well as the 4th bedroom and another full bath!
Location
State MO
County Jefferson
Area Fox C-6
Rooms
Basement Concrete, Egress Window(s), Full, Concrete, Bath/Stubbed, Sump Pump, Unfinished
Interior
Interior Features High Ceilings, Open Floorplan, Carpets, Walk-in Closet(s), Some Wood Floors
Heating Forced Air
Cooling Electric
Fireplaces Type None
Fireplace Y
Appliance Dishwasher, Disposal, Gas Cooktop, Microwave, Range Hood, Gas Oven, Stainless Steel Appliance(s)
Exterior
Parking Features true
Garage Spaces 2.0
Amenities Available Underground Utilities
Private Pool false
Building
Lot Description Cul-De-Sac, Sidewalks, Streetlights
Story 1.5
Builder Name Payne Family Homes
Sewer Public Sewer
Water Public
Architectural Style Traditional
Level or Stories One and One Half
Structure Type Vinyl Siding
Construction Status 5
Schools
Elementary Schools Lone Dell Elem.
Middle Schools Ridgewood Middle
High Schools Fox Sr. High
School District Fox C-6
Others
Ownership Private
Acceptable Financing Cash Only, Conventional, FHA, VA
Listing Terms Cash Only, Conventional, FHA, VA
Special Listing Condition Owner Occupied, None
Read Less Info
Want to know what your home might be worth? Contact us for a FREE valuation!

Our team is ready to help you sell your home for the highest possible price ASAP
Bought with April Sanders




