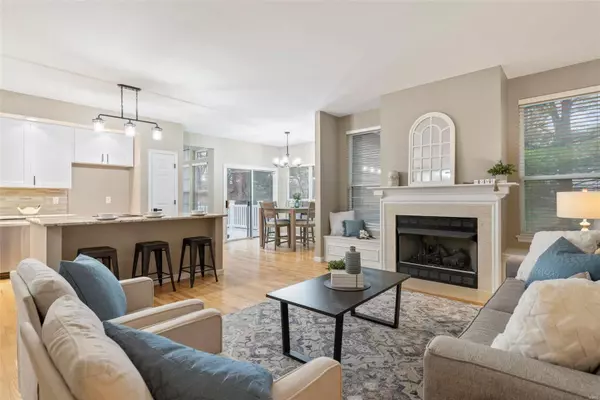For more information regarding the value of a property, please contact us for a free consultation.
Key Details
Sold Price $500,000
Property Type Single Family Home
Sub Type Residential
Listing Status Sold
Purchase Type For Sale
Square Footage 3,051 sqft
Price per Sqft $163
Subdivision Villas At Chesterfield Bluffs
MLS Listing ID 23007194
Sold Date 03/16/23
Style Townhouse
Bedrooms 3
Full Baths 2
Half Baths 1
Construction Status 26
HOA Fees $540/mo
Year Built 1997
Building Age 26
Lot Size 2,230 Sqft
Acres 0.0512
Lot Dimensions 36x62
Property Description
Professionally Renovated, Carefree living, Wonderful Amenities, Attached Single Fam w/three levels of living space: New Kitchen w/ 42" shaker cabinets, Granite Counters, Large eating/cooking Island, Stainless Steel Appliances, Wood Floors, Open to Family Rm w/Gas Fireplace & window seats, Backs to Walking Trail, New Decking, Formal Dining /Living rm w/12' ceilings, MFLR Laundry, Upper level features 3 spacious bdrms & landing area, Master Suite w/ Vaulted Ceiling, Luxury Bath w/Walk-in Shower, Freestanding Soaking Tub, Tile Floors, Dble Bowl Vanity w/ make up area & Large Walk-in Closet. Retreat to Finished Lower Level for extra living space w/ 25' Rec Room & office or Exercise Rm. Ready for you to move Right In! Desirable Chesterfield Bluffs gated Community with Clubhouse, Pool, Exercise Facility, walking paths; Minutes from Chesterfield Commons restaurants & shopping w/ easy access to Hwy 40/61 as well as major hospitals. Be Ready to Call this One Your New Home! BOM no fault seller
Location
State MO
County St Louis
Area Marquette
Rooms
Basement Concrete, Full, Partially Finished, Rec/Family Area, Sleeping Area
Interior
Interior Features High Ceilings, Open Floorplan, Carpets, Special Millwork, Vaulted Ceiling, Walk-in Closet(s), Some Wood Floors
Heating Forced Air
Cooling Electric
Fireplaces Number 1
Fireplaces Type Gas
Fireplace Y
Appliance Dishwasher, Disposal, Cooktop, Microwave, Electric Oven
Exterior
Parking Features true
Garage Spaces 2.0
Amenities Available Pool, Clubhouse, Security Lighting, Underground Utilities
Private Pool false
Building
Lot Description Backs to Comm. Grnd, Backs to Open Grnd, Backs to Public GRND, Backs to Trees/Woods, Sidewalks
Story 2
Sewer Public Sewer
Water Public
Architectural Style Traditional
Level or Stories Two
Structure Type Brk/Stn Veneer Frnt, Vinyl Siding
Construction Status 26
Schools
Elementary Schools Wild Horse Elem.
Middle Schools Crestview Middle
High Schools Rockwood Summit Sr. High
School District Rockwood R-Vi
Others
Ownership Private
Acceptable Financing Cash Only, Conventional, FHA, Private
Listing Terms Cash Only, Conventional, FHA, Private
Special Listing Condition Rehabbed, Renovated, None
Read Less Info
Want to know what your home might be worth? Contact us for a FREE valuation!

Our team is ready to help you sell your home for the highest possible price ASAP
Bought with Enrica Kerch




