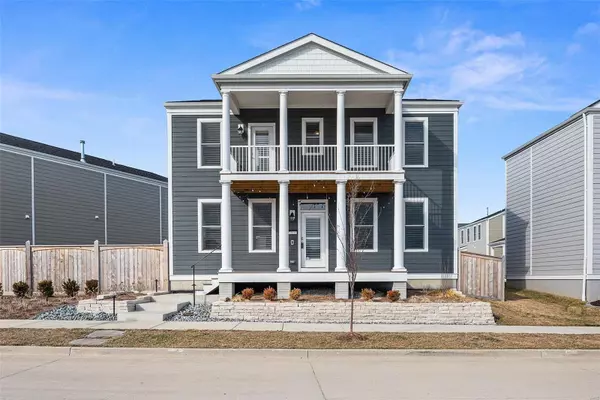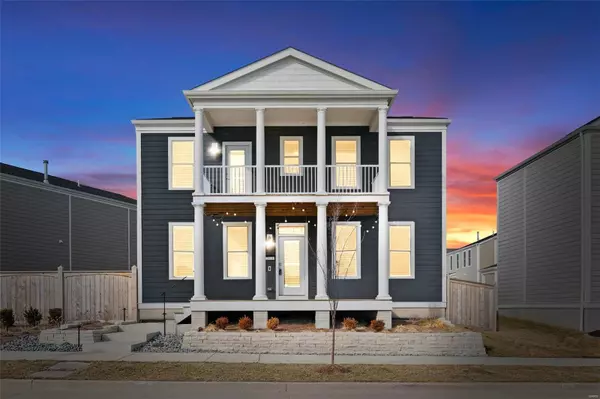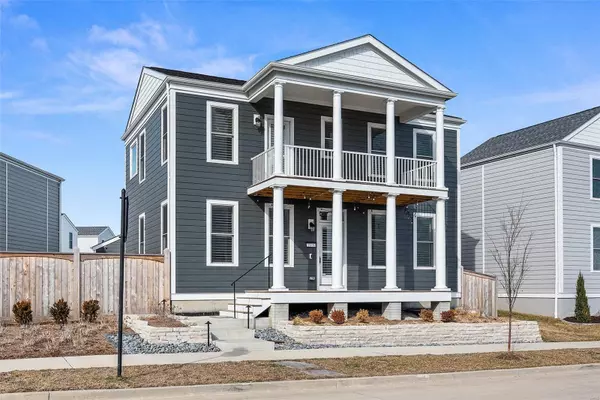For more information regarding the value of a property, please contact us for a free consultation.
Key Details
Sold Price $505,000
Property Type Single Family Home
Sub Type Residential
Listing Status Sold
Purchase Type For Sale
Square Footage 2,644 sqft
Price per Sqft $190
Subdivision New Town At St Chas Ph 10B #2
MLS Listing ID 22076888
Sold Date 04/04/23
Style Other
Bedrooms 5
Full Baths 3
Half Baths 1
HOA Fees $77/ann
Year Built 2020
Lot Size 4,822 Sqft
Acres 0.1107
Lot Dimensions irregular
Property Description
No need to wait for new construction! This 2yr young home in New Town has all the PREMIUM UPDATES that you want! Open floorplan w/ luxury vinyl plank floors & plantation shutters. Kitchen w/ upgraded white cabinets, built in pantry/storage, granite countertops, tile backsplash. Master Suite features balcony overlooking the lake, walk-in custom closet & large master bath. Spacious bedrooms & full hall bath. 4th bedroom installed w/ California Closets to make a luxurious dressing room or teen's dream bedroom. 2nd floor laundry. Builder finished basement is ideal guest retreat w/ family area, 5th bedroom, full bath, storage & 2nd laundry area. Elite landscaping adds curb appeal & private, fully fenced LARGE YARD. Deluxe swim spa w/ underground drainage system. Honeywell alarm system, wifi thermostat. Plenty of rear parking w/ bonus detached 3rd car garage, smart garage openers & electric charging station. New Town Amenities inc. clubhouse, pools, water park, lakes, fishing, restaurants.
Location
State MO
County St Charles
Area Orchard Farm
Rooms
Basement Bathroom in LL, Egress Window(s), Daylight/Lookout Windows, Partially Finished, Concrete, Radon Mitigation System, Rec/Family Area, Sleeping Area
Interior
Interior Features Open Floorplan, Carpets, Walk-in Closet(s), Some Wood Floors
Heating Forced Air
Cooling Ceiling Fan(s), Electric
Fireplace Y
Appliance Dishwasher, Disposal, Dryer, Microwave, Electric Oven, Stainless Steel Appliance(s), Washer
Exterior
Parking Features true
Garage Spaces 3.0
Amenities Available Pool, Clubhouse, Spa/Hot Tub
Private Pool false
Building
Lot Description Fencing, Level Lot, Sidewalks, Streetlights, Water View, Wood Fence
Story 2
Builder Name Whitaker
Sewer Public Sewer
Water Public
Architectural Style Traditional
Level or Stories Two
Structure Type Vinyl Siding
Schools
Elementary Schools Discovery Elem.
Middle Schools Orchard Farm Middle
High Schools Orchard Farm Sr. High
School District Orchard Farm R-V
Others
Ownership Private
Acceptable Financing Cash Only, Conventional, FHA, VA
Listing Terms Cash Only, Conventional, FHA, VA
Special Listing Condition Owner Occupied, None
Read Less Info
Want to know what your home might be worth? Contact us for a FREE valuation!

Our team is ready to help you sell your home for the highest possible price ASAP
Bought with Jennifer Reidler-Patrico




