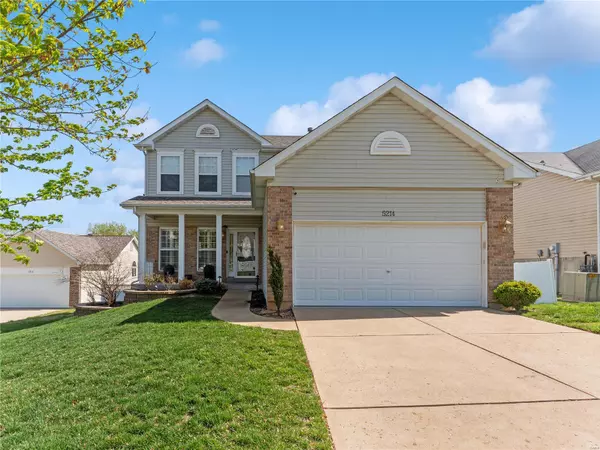For more information regarding the value of a property, please contact us for a free consultation.
Key Details
Sold Price $324,900
Property Type Single Family Home
Sub Type Residential
Listing Status Sold
Purchase Type For Sale
Square Footage 2,400 sqft
Price per Sqft $135
Subdivision Ivy Trails
MLS Listing ID 23020312
Sold Date 05/23/23
Style Other
Bedrooms 4
Full Baths 2
Half Baths 2
Construction Status 20
Year Built 2003
Building Age 20
Lot Size 10,019 Sqft
Acres 0.23
Property Description
The best home to hit the market! This two story partial brick front home offers 4 bedrooms, 2 full bathrooms, 2 half bathrooms, great room with wood burning fireplace, large kitchen with newer granite counters and stainless steel appliances, deck with newer decking boards overlooking the fully vinyl fenced yard, professionally designed and installed window treatments, finished basement with gorgeous ceilings which walks out to the patio where you can enjoy the newer hot tub! The master bedroom with vaulted ceilings and walk in closet customized with California closet organization. OH and don't forget to check out the barn door leading to the master suite which has a unique double bowl vanity, soaker tub/separate shower. PLUS the important improvements which includes landscaping walls and lighting, new furnace/ac, new architectural roof, garage renovation including epoxy flooring, electric heating, garage organization systems! Yes, that's right, this home can actually be yours!
Location
State MO
County Jefferson
Area Northwest
Rooms
Basement Concrete, Bathroom in LL, Partially Finished, Concrete, Rec/Family Area, Storage Space, Walk-Out Access
Interior
Interior Features Bookcases, High Ceilings, Open Floorplan, Carpets, Walk-in Closet(s), Some Wood Floors
Heating Forced Air
Cooling Electric
Fireplaces Number 1
Fireplaces Type Woodburning Fireplce
Fireplace Y
Appliance Dishwasher, Disposal, Double Oven, Microwave, Electric Oven, Refrigerator, Stainless Steel Appliance(s), Water Softener
Exterior
Parking Features true
Garage Spaces 2.0
Amenities Available Spa/Hot Tub, Workshop Area
Private Pool false
Building
Lot Description Backs to Trees/Woods, Cul-De-Sac, Fencing
Story 2
Sewer Public Sewer
Water Public
Architectural Style Traditional
Level or Stories Two
Structure Type Brk/Stn Veneer Frnt, Vinyl Siding
Construction Status 20
Schools
Elementary Schools Murphy Elem.
Middle Schools Northwest Valley School
High Schools Northwest High
School District Northwest R-I
Others
Ownership Private
Acceptable Financing Cash Only, Conventional, FHA, VA
Listing Terms Cash Only, Conventional, FHA, VA
Special Listing Condition None
Read Less Info
Want to know what your home might be worth? Contact us for a FREE valuation!

Our team is ready to help you sell your home for the highest possible price ASAP
Bought with Rebecca O'Neill Romaine




