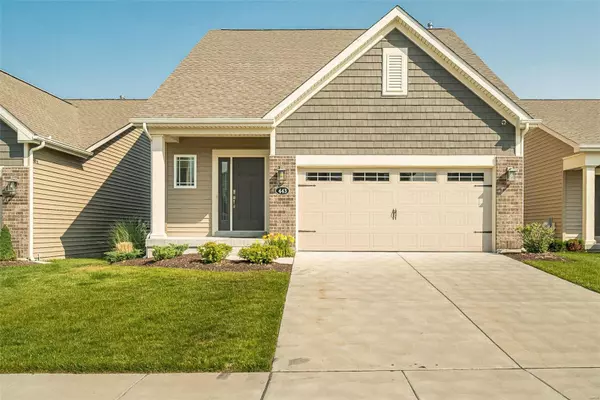For more information regarding the value of a property, please contact us for a free consultation.
Key Details
Sold Price $450,000
Property Type Single Family Home
Sub Type Residential
Listing Status Sold
Purchase Type For Sale
Square Footage 3,150 sqft
Price per Sqft $142
Subdivision Charlestowne Place #7
MLS Listing ID 23032117
Sold Date 06/30/23
Style Other
Bedrooms 4
Full Baths 3
Half Baths 1
Construction Status 3
HOA Fees $100/mo
Year Built 2020
Building Age 3
Lot Size 5,001 Sqft
Acres 0.1148
Lot Dimensions 127x40
Property Description
Open House Cancelled! You'll love this spacious two-story home located in the Charlestown Place subdivision. Main floor features an open floor plan with beautiful floors, main floor laundry & high ceilings. The stunning kitchen boasts 42" cabinetry w/ soft closure, quartz counters, butler pantry, SS appliances & a large island with seating that looks into the living room. Easy access to your 14x10 Timber-Tech composite deck, perfect for entertaining. The primary suite w/ walk-in closet & spa bathroom offering dual sinks, & shower complete the main level. Upstairs are two good size bedrooms, full bath & loft area. LL boasts a rec room including space for a theater area offering a 5.1 surround sound in wall speakers, kitchenette w/ two beverage refrigerators, bar with seating, bedroom & full bathroom. Students will attend the Orchard Farm School District. Enjoy walking trails, a stocked pond, playground, neighborhood pavilion and gazebo.
Location
State MO
County St Charles
Area Orchard Farm
Rooms
Basement Concrete, Bathroom in LL, Egress Window(s), Full, Daylight/Lookout Windows, Concrete, Sleeping Area, Sump Pump
Interior
Interior Features High Ceilings, Open Floorplan, Carpets, Walk-in Closet(s)
Heating Forced Air
Cooling Ceiling Fan(s), Electric
Fireplaces Type None
Fireplace Y
Appliance Dishwasher, Disposal, Dryer, Microwave, Gas Oven, Refrigerator, Stainless Steel Appliance(s), Washer
Exterior
Parking Features true
Garage Spaces 2.0
Private Pool false
Building
Lot Description Streetlights
Story 1.5
Builder Name Fischer & Frichtel
Sewer Public Sewer
Water Public
Architectural Style Traditional
Level or Stories One and One Half
Structure Type Brick Veneer, Frame, Vinyl Siding
Construction Status 3
Schools
Elementary Schools Orchard Farm Elem.
Middle Schools Orchard Farm Middle
High Schools Orchard Farm Sr. High
School District Orchard Farm R-V
Others
Ownership Private
Acceptable Financing Cash Only, Conventional, FHA, VA
Listing Terms Cash Only, Conventional, FHA, VA
Special Listing Condition None
Read Less Info
Want to know what your home might be worth? Contact us for a FREE valuation!

Our team is ready to help you sell your home for the highest possible price ASAP
Bought with Kaitlyn Barks




