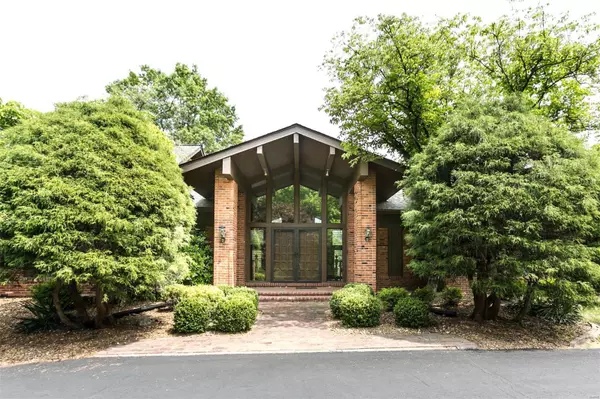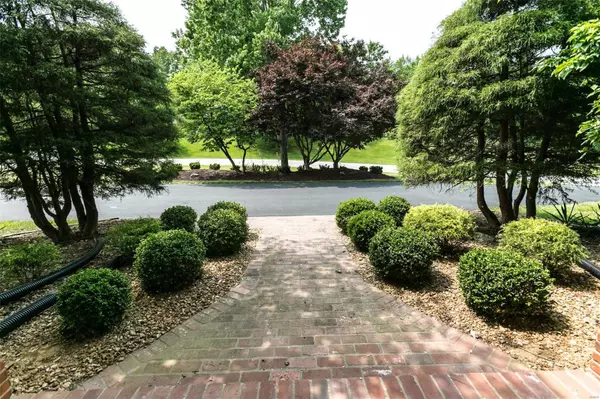For more information regarding the value of a property, please contact us for a free consultation.
Key Details
Sold Price $1,000,000
Property Type Single Family Home
Sub Type Residential
Listing Status Sold
Purchase Type For Sale
Square Footage 3,966 sqft
Price per Sqft $252
Subdivision Cheshire Farm
MLS Listing ID 23020486
Sold Date 07/06/23
Style Ranch
Bedrooms 4
Full Baths 3
Half Baths 3
Construction Status 44
HOA Fees $58/ann
Year Built 1979
Building Age 44
Lot Size 1.194 Acres
Acres 1.1944
Lot Dimensions IRR
Property Description
Welcome to 434 Cheshire Farm Lane. This sprawling Town and Country brick ranch boasts almost 4000 sq feet and has room for everyone. Located in the prestigous Cheshire Farms Subdivision it is situated on a 1 acre+ level lot. Upon entry you are greeted with wood beamed, vaulted ceilings and full masonry fireplace in your step down great room. Opening up to your updated gourmet kitchen with custom cabinetry, granite countertops, large island, wet bar and breakfast room (all appliances included) and separate dining room. Fantasic primary bedroom with sitting area and luxurious primary bath and three additional spacious bedrooms (2 ensuite) plus 3 half baths. Fantastic lower level with rec room, pool table included, family room with bar, gym area and plenty of storage space. Main floor laundry with extra storage. Large brick patio perfect for summer evenings and entertaining. 3 car rear entry garage. Original owners of this custom built home.
Location
State MO
County St Louis
Area Parkway Central
Rooms
Basement Concrete, Full, Rec/Family Area
Interior
Interior Features Bookcases, Open Floorplan, Carpets, Special Millwork, Vaulted Ceiling, Walk-in Closet(s), Wet Bar
Heating Dual, Forced Air
Cooling Ceiling Fan(s), Electric, Dual
Fireplaces Number 1
Fireplaces Type Full Masonry
Fireplace Y
Appliance Central Vacuum, Dishwasher, Disposal, Double Oven, Dryer, Gas Cooktop, Microwave, Refrigerator, Stainless Steel Appliance(s), Wall Oven, Washer
Exterior
Garage true
Garage Spaces 3.0
Private Pool false
Building
Lot Description Level Lot
Story 1
Sewer Public Sewer
Water Public
Architectural Style Contemporary
Level or Stories One
Structure Type Brick
Construction Status 44
Schools
Elementary Schools Mason Ridge Elem.
Middle Schools Central Middle
High Schools Parkway West High
School District Parkway C-2
Others
Ownership Private
Acceptable Financing Cash Only, Conventional
Listing Terms Cash Only, Conventional
Special Listing Condition Owner Occupied, Sunken Living Room, None
Read Less Info
Want to know what your home might be worth? Contact us for a FREE valuation!

Our team is ready to help you sell your home for the highest possible price ASAP
Bought with Jill Malley
Get More Information





