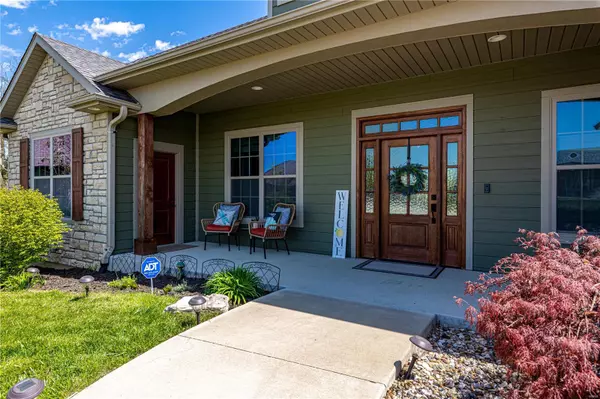For more information regarding the value of a property, please contact us for a free consultation.
Key Details
Sold Price $559,900
Property Type Single Family Home
Sub Type Residential
Listing Status Sold
Purchase Type For Sale
Square Footage 3,125 sqft
Price per Sqft $179
Subdivision Steeplechase Estate
MLS Listing ID 23020798
Sold Date 06/22/23
Style Ranch
Bedrooms 4
Full Baths 3
Construction Status 5
HOA Fees $33/ann
Year Built 2018
Building Age 5
Lot Size 0.270 Acres
Acres 0.27
Lot Dimensions 11610 sq ft
Property Description
This gorgeous, custom built home sits on a cozy, wooded cul-de-sac lot in the esteemed Steeplechase Estates subdivision. Entering the front door you're greeted by a beautiful, open floorplan with tons of windows, custom trim, hardwood flooring, a stacked stone fireplace surround + built-ins, soaring tray ceilings with exposed beams and solar tube lighting.
The luxurious kitchen features custom cabinets with soft-close glass pane doors and drawers, under-cabinet lighting, tile backsplash, a massive, sparkling quartz island, black stainless steel appliances, wine chiller, coffee bar and pantry, as well as plenty of dining space for entertaining. Retreat to the spacious master suite where you'll enjoy a tiled walk-in shower and attached walk in closet with custom built-in storage for your wardrobe. Outdoors you'll have the opportunity to relax on the covered, screened in deck, or hang out at the community pool.
Please schedule on ShowingTime. All offers due 4/23 7pm.
Location
State MO
County Boone
Area Southwest Missouri
Rooms
Basement Bathroom in LL, Full, Partially Finished, Rec/Family Area, Sleeping Area, Storage Space, Walk-Out Access
Interior
Interior Features Bookcases, Open Floorplan, Special Millwork, Vaulted Ceiling
Heating Forced Air
Cooling Electric
Fireplaces Number 1
Fireplaces Type Gas
Fireplace Y
Appliance Dishwasher, Disposal, Electric Cooktop, Energy Star Applianc, Microwave, Range Hood, Electric Oven, Stainless Steel Appliance(s), Wall Oven, Wine Cooler
Exterior
Parking Features true
Garage Spaces 2.0
Amenities Available Pool
Private Pool false
Building
Lot Description Backs to Trees/Woods, Cul-De-Sac, Fence-Invisible Pet
Story 1
Sewer Public Sewer
Water Public
Architectural Style Traditional
Level or Stories One
Construction Status 5
Schools
Elementary Schools Blue Ridge Elem.
Middle Schools Gentry / Jefferson
High Schools Rock Bridge Sr. High
School District Columbia 93
Others
Ownership Private
Acceptable Financing Cash Only, Conventional, FHA, VA
Listing Terms Cash Only, Conventional, FHA, VA
Special Listing Condition None
Read Less Info
Want to know what your home might be worth? Contact us for a FREE valuation!

Our team is ready to help you sell your home for the highest possible price ASAP
Bought with Misro Omer




