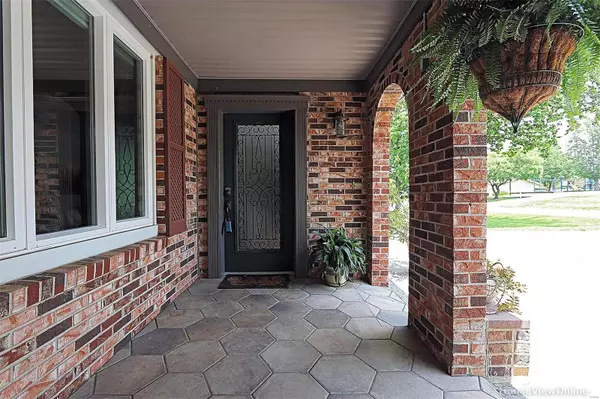For more information regarding the value of a property, please contact us for a free consultation.
Key Details
Sold Price $264,900
Property Type Single Family Home
Sub Type Residential
Listing Status Sold
Purchase Type For Sale
Square Footage 3,000 sqft
Price per Sqft $88
MLS Listing ID 23028904
Sold Date 07/07/23
Style Ranch
Bedrooms 4
Full Baths 2
Construction Status 53
Year Built 1970
Building Age 53
Lot Dimensions 80 X 150
Property Description
EXCEPTIONAL HOME! From the Moment You Pull Into the Stained Concrete Driveway, You'll be Impressed! Covered Front Patio Opens into a Spacious Living Room Area. Formal Dining Room, Office Area & Huge Kitchen with All Appliances & Breakfast Bar. 4 Bdrms on the Main Level Including a Large Master Suite. Full Finished Walkout Bsmt with Family Room Area, Kitchenette & Attached 2 Car Garage. Outside You'll Enjoy the Spacious Deck Surrounding the Pool, Utility Shed & Patio Area. Great Neighborhood, Call to See Today & Enjoy the Pool All Summer!
Location
State MO
County St Francois
Area Desloge
Rooms
Basement Full, Partially Finished, Concrete, Rec/Family Area, Bath/Stubbed, Walk-Out Access
Interior
Heating Forced Air
Cooling Electric
Fireplaces Type None
Fireplace Y
Appliance Dishwasher, Microwave, Electric Oven, Refrigerator
Exterior
Garage true
Garage Spaces 2.0
Amenities Available Above Ground Pool, Workshop Area
Private Pool true
Building
Lot Description Level Lot, Streetlights
Story 1
Sewer Public Sewer
Water Public
Architectural Style Traditional
Level or Stories One
Structure Type Brick Veneer
Construction Status 53
Schools
Elementary Schools North County Parkside Elem.
Middle Schools North Co. Middle
High Schools North Co. Sr. High
School District North St. Francois Co. R-I
Others
Ownership Private
Acceptable Financing Cash Only, Conventional, FHA, USDA, VA
Listing Terms Cash Only, Conventional, FHA, USDA, VA
Special Listing Condition None
Read Less Info
Want to know what your home might be worth? Contact us for a FREE valuation!

Our team is ready to help you sell your home for the highest possible price ASAP
Bought with Kimberly Briese
Get More Information





