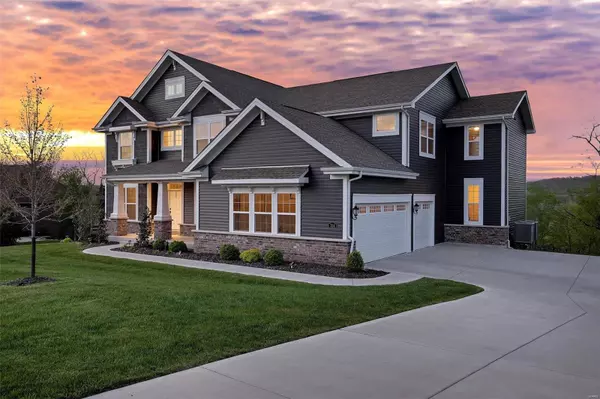For more information regarding the value of a property, please contact us for a free consultation.
Key Details
Sold Price $785,000
Property Type Single Family Home
Sub Type Residential
Listing Status Sold
Purchase Type For Sale
Square Footage 4,336 sqft
Price per Sqft $181
Subdivision Pevely Farms Ph Iii-B & Easement
MLS Listing ID 23016409
Sold Date 07/21/23
Style Other
Bedrooms 4
Full Baths 3
Construction Status 3
HOA Fees $91/ann
Year Built 2020
Building Age 3
Lot Size 1.041 Acres
Acres 1.041
Lot Dimensions IRR
Property Description
Beautiful Payne home in the Pevely Farms Community! Nested between county parks & golf courses, this 2-sty features A+ curb appeal w/3-car garage, 1+ acre premium lot, prof. landscaping & stone accents. Walk into a dramatic 2-sty entry w/tall ceilings, wood floors throughout main level & bright open spaces. Formal DR features trey ceiling & flanked by formal LR. FR includes gas FP, recessed lighting & wooded views. Modern style kitchen is open to the main level w/large center island, 42 in custom cabinetry w/crown molding, commercial built in fridge/freezer, granite counters & breakfast area. Modified floorplan features home office/possible 5th BR off kitchen, mud room & full bath on main level. Upstairs is a large MB suite w/luxury MB, walk-in closet w/island, loft area, 2nd level laundry & 3 add. BR's. W/O LL is ready to finish. Out back is a composite deck, spectacular views, fenced yard & room for a pool. Min to 44, hiking trails nearby & fully stocked pond across the street!
Location
State MO
County St Louis
Area Eureka
Rooms
Basement Concrete, Full, Bath/Stubbed, Storage Space, Unfinished, Walk-Out Access
Interior
Interior Features Open Floorplan, Carpets, Special Millwork, Window Treatments, Walk-in Closet(s), Some Wood Floors
Heating Forced Air
Cooling Ceiling Fan(s), Electric, Zoned
Fireplaces Number 1
Fireplaces Type Gas
Fireplace Y
Appliance Stainless Steel Appliance(s)
Exterior
Parking Features true
Garage Spaces 3.0
Amenities Available Golf Course, Underground Utilities
Private Pool false
Building
Lot Description Backs to Trees/Woods, Cul-De-Sac, Fencing, Level Lot, Water View
Story 2
Sewer Public Sewer
Water Public
Architectural Style Traditional
Level or Stories Two
Structure Type Brick, Frame
Construction Status 3
Schools
Elementary Schools Blevins Elem.
Middle Schools Lasalle Springs Middle
High Schools Eureka Sr. High
School District Rockwood R-Vi
Others
Ownership Private
Acceptable Financing Cash Only, Conventional, VA
Listing Terms Cash Only, Conventional, VA
Special Listing Condition None
Read Less Info
Want to know what your home might be worth? Contact us for a FREE valuation!

Our team is ready to help you sell your home for the highest possible price ASAP
Bought with Brian Eichelberger




