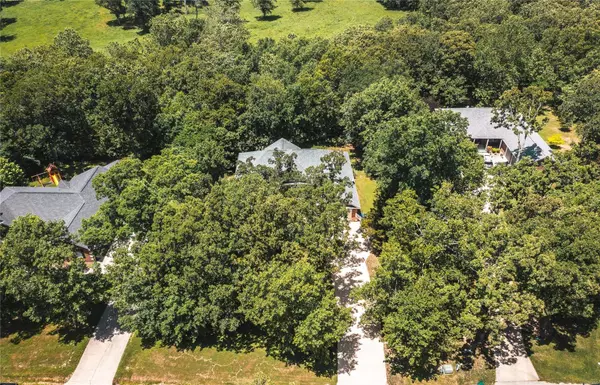For more information regarding the value of a property, please contact us for a free consultation.
Key Details
Sold Price $520,000
Property Type Single Family Home
Sub Type Residential
Listing Status Sold
Purchase Type For Sale
Square Footage 3,377 sqft
Price per Sqft $153
Subdivision The Pines Subdivision Plat No. 3
MLS Listing ID 23032676
Sold Date 07/26/23
Style Ranch
Bedrooms 4
Full Baths 3
Half Baths 1
Construction Status 23
Year Built 2000
Building Age 23
Lot Size 1.020 Acres
Acres 1.02
Lot Dimensions unk
Property Description
Excellent location in sought after Pines neighborhood. This Immaculate & Updated 4 Bedroom 3.5 Bath split level bedroom floor plan features main level master bedroom with full bath and a double vanity, extra large walk-in closet and two other bedrooms with a jack-n-jill bathroom. Large stately windows on both levels allow natural light from the lovely wooded lot with mature landscaping. The walk-out lower level has 4th bedroom, a private office right off of the rec room/exercise room, and a full bath.
The kitchen has ceramic tile and stainless steel appliances with granite countertops. Lots of updates to the home which includes: 3 out of the 4 bathrooms, brand new carpet in 3 of the bedrooms, new hardwood flooring in the Master, and new hvac system on June 9.
Enjoy the nice back yard with the 3 level deck that backs to woods.
Across the street and walking distance to the golf course for all the golf lovers.
Location
State MO
County Phelps
Area Rolla
Rooms
Basement Bathroom in LL, Full, Partially Finished, Rec/Family Area, Sleeping Area, Walk-Out Access
Interior
Interior Features Carpets, Walk-in Closet(s), Some Wood Floors
Heating Forced Air
Cooling Electric
Fireplaces Number 1
Fireplaces Type Electric
Fireplace Y
Appliance Dishwasher, Disposal, Electric Cooktop, Microwave, Electric Oven, Refrigerator, Stainless Steel Appliance(s)
Exterior
Garage true
Garage Spaces 2.0
Private Pool false
Building
Lot Description Cul-De-Sac
Story 1
Sewer Public Sewer
Water Public
Architectural Style Traditional
Level or Stories One
Structure Type Brick, Vinyl Siding
Construction Status 23
Schools
Elementary Schools Harry S. Truman Elem.
Middle Schools Rolla Jr. High
High Schools Rolla Sr. High
School District Rolla 31
Others
Ownership Private
Acceptable Financing Cash Only, Conventional, FHA, Government, USDA, VA
Listing Terms Cash Only, Conventional, FHA, Government, USDA, VA
Special Listing Condition None
Read Less Info
Want to know what your home might be worth? Contact us for a FREE valuation!

Our team is ready to help you sell your home for the highest possible price ASAP
Bought with Katherine Stanislawski
Get More Information





