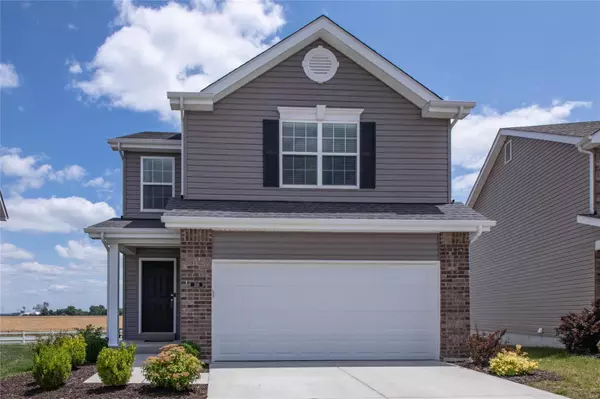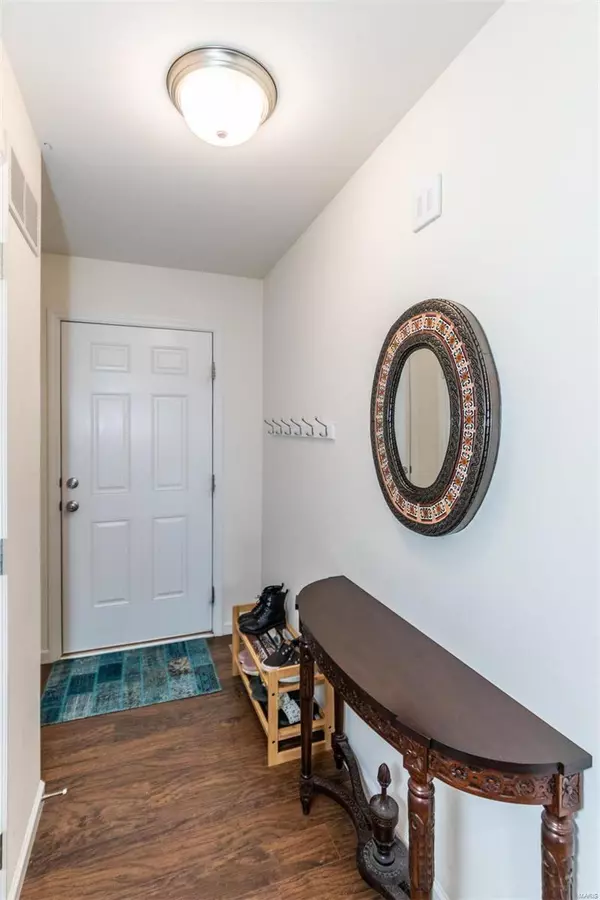For more information regarding the value of a property, please contact us for a free consultation.
Key Details
Sold Price $335,000
Property Type Single Family Home
Sub Type Residential
Listing Status Sold
Purchase Type For Sale
Square Footage 1,719 sqft
Price per Sqft $194
Subdivision Charlestowne Place
MLS Listing ID 23033452
Sold Date 07/31/23
Style Other
Bedrooms 3
Full Baths 2
Half Baths 1
Construction Status 3
HOA Fees $30/ann
Year Built 2020
Building Age 3
Lot Size 7,732 Sqft
Acres 0.1775
Lot Dimensions 43 x 125
Property Description
Welcome home to your 2 ½ year NEW home where upgrades blend together with comfort & convenience. Upon Entry, you'll be greeted by a welcoming foyer that leads you into a spacious living room filled with natural light. The open-concept kitchen, equipped with modern appliances & ample storage space, seamlessly connects to the dining area. Step outside to your spacious patio, perfect for outdoor gatherings or a peaceful morning coffee. Completing the ground floor is a convenient half bathroom for guests & attached 2-car garage. The second floor offers a luxurious master suite retreat, featuring 2 walk-in closets & full bath with adult height, dual sink vanity & separate tub/shower. Bedrooms 2 & 3 are designed for comfort & privacy, each boasting its own walk-in closet. A shared full bathroom, ensuring convenience for family or guests. 2nd floor laundry room eliminates the need for carrying laundry up & down the stairs, making laundry tasks a breeze. (Upgraded Burlington III floor plan)
Location
State MO
County St Charles
Area Orchard Farm
Rooms
Basement Concrete, Full, Bath/Stubbed, Unfinished
Interior
Interior Features Open Floorplan, Carpets, Walk-in Closet(s)
Heating Forced Air
Cooling Ceiling Fan(s), Electric
Fireplaces Type None
Fireplace Y
Appliance Dishwasher, Disposal, Dryer, Electric Cooktop, Microwave, Refrigerator, Washer
Exterior
Parking Features true
Garage Spaces 2.0
Private Pool false
Building
Lot Description Level Lot, Sidewalks, Streetlights
Story 2
Builder Name McBride
Sewer Public Sewer
Water Public
Architectural Style Traditional
Level or Stories Two
Structure Type Brick, Vinyl Siding
Construction Status 3
Schools
Elementary Schools Discovery/Orchard Farm
Middle Schools Orchard Farm Middle
High Schools Orchard Farm Sr. High
School District Orchard Farm R-V
Others
Ownership Owner by Contract
Acceptable Financing Cash Only, Conventional, FHA, Private, VA, Other
Listing Terms Cash Only, Conventional, FHA, Private, VA, Other
Special Listing Condition None
Read Less Info
Want to know what your home might be worth? Contact us for a FREE valuation!

Our team is ready to help you sell your home for the highest possible price ASAP
Bought with Tamara Union




