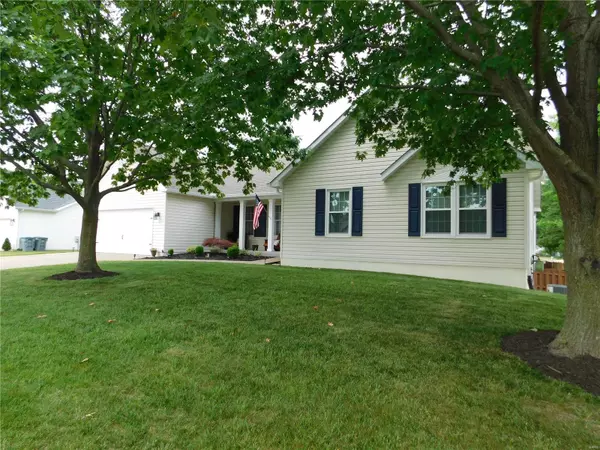For more information regarding the value of a property, please contact us for a free consultation.
Key Details
Sold Price $446,500
Property Type Single Family Home
Sub Type Residential
Listing Status Sold
Purchase Type For Sale
Square Footage 2,687 sqft
Price per Sqft $166
Subdivision Vlgs At Dardenne Prairie Villas #1
MLS Listing ID 23028803
Sold Date 08/07/23
Style Ranch
Bedrooms 4
Full Baths 3
Construction Status 24
HOA Fees $32/ann
Year Built 1999
Building Age 24
Lot Size 0.290 Acres
Acres 0.29
Lot Dimensions .29 acre
Property Description
Beautiful ranch home in the highly desired neighborhood of Vlgs at Dardenne in O'Fallon. Home offers large L/R and separate D/R with wood burning F/P, H/W floors main living areas, and vaulted ceilingS. The updated kitchen is terrific with tile back splash, quartz countertops, center island, S/S appliances, pantry and more. Off the kitchen is a screened porch with ceiling fan, perfect place for that morning cup of coffee. The bkft area opens to the outside deck with stairs down to the fenced yard. The main level master suite has vaulted ceiling with a wlk-in closet & a very large bathroom! Downstairs in the finished LL is a walk-out to the back yard, with patio area. The recreation room is quite large, it also has a wet bar and fridge area! Freshly painted and new flooring installed. The 4th bedroom in lower level with lg. closet & a nice bathroom with shower. There is a second large laundry room in basement and additional storage area. This is a fabulous home in pool/tennis community!
Location
State MO
County St Charles
Area Fort Zumwalt West
Rooms
Basement Bathroom in LL, Full, Partially Finished, Concrete, Rec/Family Area, Sleeping Area, Sump Pump, Walk-Out Access
Interior
Interior Features Open Floorplan, Carpets, Window Treatments, Vaulted Ceiling, Walk-in Closet(s), Some Wood Floors
Heating Forced Air
Cooling Ceiling Fan(s), Electric
Fireplaces Number 1
Fireplaces Type Woodburning Fireplce
Fireplace Y
Appliance Dishwasher, Disposal, Microwave, Electric Oven, Stainless Steel Appliance(s)
Exterior
Parking Features true
Garage Spaces 2.0
Amenities Available Pool, Tennis Court(s), Underground Utilities
Private Pool false
Building
Lot Description Corner Lot, Level Lot, Sidewalks, Streetlights, Wood Fence
Story 1
Builder Name Whittaker
Sewer Public Sewer
Water Public
Architectural Style Traditional
Level or Stories One
Structure Type Frame, Vinyl Siding
Construction Status 24
Schools
Elementary Schools Pheasant Point Elem.
Middle Schools Ft. Zumwalt West Middle
High Schools Ft. Zumwalt West High
School District Ft. Zumwalt R-Ii
Others
Ownership Private
Acceptable Financing Cash Only, Conventional
Listing Terms Cash Only, Conventional
Special Listing Condition None
Read Less Info
Want to know what your home might be worth? Contact us for a FREE valuation!

Our team is ready to help you sell your home for the highest possible price ASAP
Bought with Julie Vaughan




