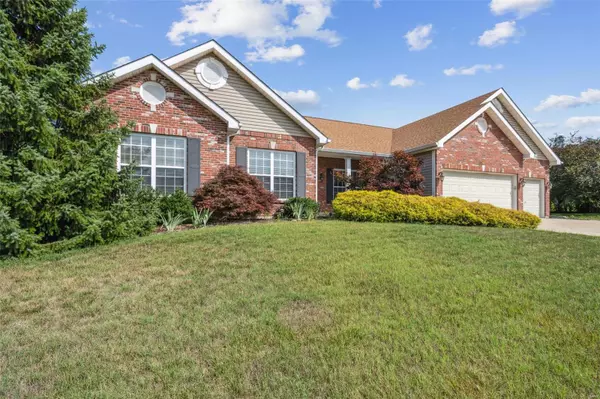For more information regarding the value of a property, please contact us for a free consultation.
Key Details
Sold Price $460,000
Property Type Single Family Home
Sub Type Residential
Listing Status Sold
Purchase Type For Sale
Square Footage 2,166 sqft
Price per Sqft $212
Subdivision Rosedale
MLS Listing ID 23036947
Sold Date 08/04/23
Style Ranch
Bedrooms 3
Full Baths 2
Construction Status 19
HOA Fees $25/ann
Year Built 2004
Building Age 19
Lot Size 0.310 Acres
Acres 0.31
Lot Dimensions 113x94x123x142
Property Description
This is a rare opportunity to live in the sought after Rosedale subdivision in the heart of Cottleville! Welcome home to this spacious 3 bed, 2 bath, extra deep 3 car garage, ranch. Enjoy a large main floor laundry, gorgeous kitchen with tons of cabinet space, solid surface counters and huge island overlooking the family room with double-sided fireplace. This home has the perfect setup for entertaining with extra wide sliding glass doors leading out to your private patio. Dining area and separate family room offer lots of extra space when you're entertaining, or if you want to create kids play area, and/or set up a home office. Owner's suite has a luxury bath and walk in closet, and even though it's not a split floor plan, there's plenty of separation from the other 2 bedrooms and full bath. The unfinished basement offers you the opportunity to customize even more finished living space as your family grows.
Location
State MO
County St Charles
Area Francis Howell Cntrl
Rooms
Basement Concrete, Concrete, Sump Pump, Unfinished
Interior
Interior Features High Ceilings, Open Floorplan, Carpets, Vaulted Ceiling, Walk-in Closet(s)
Heating Forced Air
Cooling Ceiling Fan(s), Electric
Fireplaces Number 1
Fireplaces Type Gas
Fireplace Y
Appliance Dishwasher, Disposal, Microwave, Electric Oven, Refrigerator
Exterior
Parking Features true
Garage Spaces 3.0
Private Pool false
Building
Lot Description Level Lot
Story 1
Sewer Public Sewer
Water Public
Architectural Style Traditional
Level or Stories One
Structure Type Brick Veneer, Vinyl Siding
Construction Status 19
Schools
Elementary Schools John Weldon Elem.
Middle Schools Saeger Middle
High Schools Francis Howell Central High
School District Francis Howell R-Iii
Others
Ownership Private
Acceptable Financing Cash Only, Conventional, VA
Listing Terms Cash Only, Conventional, VA
Special Listing Condition None
Read Less Info
Want to know what your home might be worth? Contact us for a FREE valuation!

Our team is ready to help you sell your home for the highest possible price ASAP
Bought with Patrick Eberle




