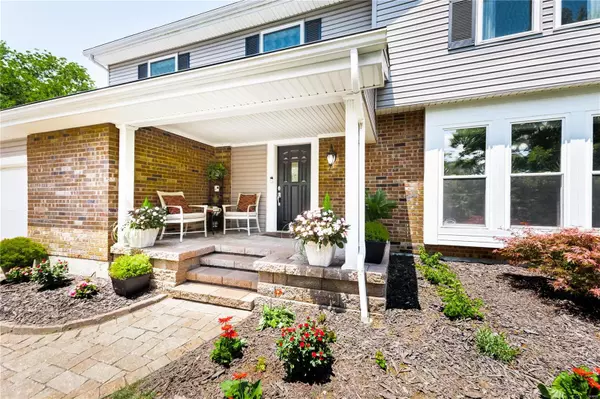For more information regarding the value of a property, please contact us for a free consultation.
Key Details
Sold Price $472,000
Property Type Single Family Home
Sub Type Residential
Listing Status Sold
Purchase Type For Sale
Square Footage 2,415 sqft
Price per Sqft $195
Subdivision Oakleigh Woods
MLS Listing ID 23041042
Sold Date 08/09/23
Style Other
Bedrooms 4
Full Baths 2
Half Baths 2
Construction Status 46
Year Built 1977
Building Age 46
Lot Size 0.301 Acres
Acres 0.301
Lot Dimensions See County Record
Property Description
Exceptional opportunity to own a 2015 REBUILT home in Oakleigh Woods Subd! With a covered porch, paver patio, & finished basement, this charming 4BR, 2/2 BA home offers many options to your family needs. The kitchen is equipped w/ a double-oven, gas cooktop, Kemper soft-closing cabinets, 36”X144” center island w/ a BF bar, porcelain back splash & generous granite counter space. Opens to dining/FR combo w/ gas fireplace, granite hearth, custom-built cabinets, & easy access to a paver patio, this kitchen is perfect for family gatherings. LVP flooring flows through out the main & LL. The 2nd floor has oak stairs, bonus room, ensuite MBR, & zoned air. Main floor laundry has cabinets, folding counter & hanging bar. The basement has 3 built-in shelving units, 2 storage rooms, entertainment room w/ marble Fischer 8' pool table, half bath, high efficiency furnace & water heater, 2-battery back-up sump pump system, & new sewer line. Convenient to North Pointe Aquatic Center, shops, & dining.
Location
State MO
County St Louis
Area Parkway West
Rooms
Basement Concrete, Bathroom in LL, Full, Partially Finished, Rec/Family Area, Sump Pump, Storage Space, Walk-Up Access
Interior
Interior Features Bookcases, Open Floorplan, Window Treatments, Walk-in Closet(s)
Heating Forced Air, Zoned
Cooling Ceiling Fan(s), Electric, Zoned
Fireplaces Number 1
Fireplaces Type Gas
Fireplace Y
Appliance Dishwasher, Disposal, Gas Cooktop, Microwave, Range Hood, Gas Oven, Stainless Steel Appliance(s)
Exterior
Parking Features true
Garage Spaces 2.0
Amenities Available Underground Utilities
Private Pool false
Building
Lot Description Cul-De-Sac, Fencing
Story 2
Sewer Public Sewer
Water Public
Architectural Style Traditional
Level or Stories Two
Structure Type Brick, Vinyl Siding
Construction Status 46
Schools
Elementary Schools Henry Elem.
Middle Schools West Middle
High Schools Parkway West High
School District Parkway C-2
Others
Ownership Private
Acceptable Financing Cash Only, Conventional, FHA, VA
Listing Terms Cash Only, Conventional, FHA, VA
Special Listing Condition None
Read Less Info
Want to know what your home might be worth? Contact us for a FREE valuation!

Our team is ready to help you sell your home for the highest possible price ASAP
Bought with Trudy Pagano




