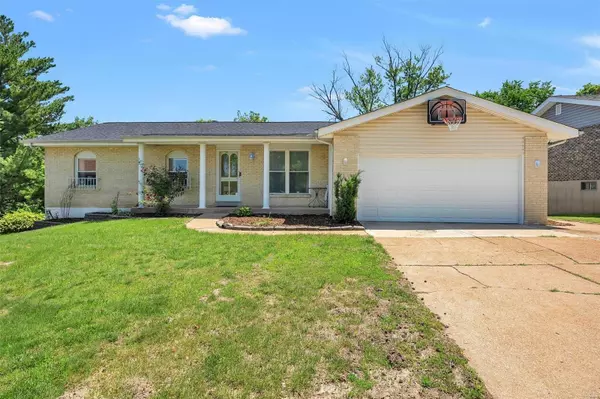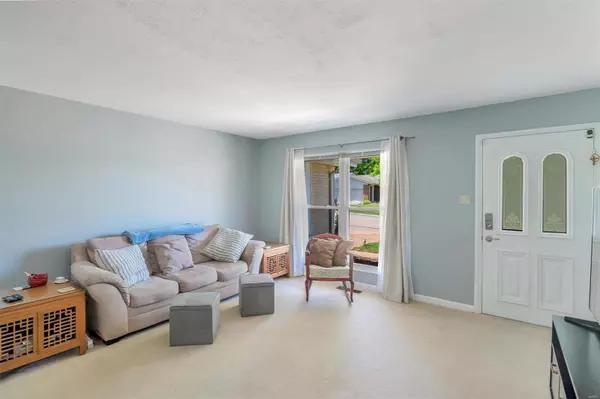For more information regarding the value of a property, please contact us for a free consultation.
Key Details
Sold Price $257,000
Property Type Single Family Home
Sub Type Residential
Listing Status Sold
Purchase Type For Sale
Square Footage 1,228 sqft
Price per Sqft $209
Subdivision Dover Mill Estates Add
MLS Listing ID 23019535
Sold Date 08/18/23
Style Ranch
Bedrooms 3
Full Baths 3
Construction Status 51
HOA Fees $11/ann
Year Built 1972
Building Age 51
Lot Size 7,950 Sqft
Acres 0.1825
Lot Dimensions irr
Property Description
Welcome home to 1528 Bradington Drive! Looking for a peaceful retreat, just minutes from your favorite stores? Look no further - this ranch has just what you're looking for! Nestled on a quiet cul-de-sac, you'll relish in the serene mornings and tranquil nights. Enjoy having company when you first enter in the living room or effortlessly host that dinner party you've always wanted in the attached dining room. Oak cabinets and lots of counter space provide plenty of room for food prep. All 3 bedrooms and 2 full bathrooms are located on the main level for added convenience. The lower level has even more entertaining space, complete with a SECOND kitchen and additional full bathroom! There's also plenty of room for storage. The back yard has a deck to enjoy those cool evenings watching the lightning bugs light up the night. For added peace of mind, a 1-year Choice Home Warranty is included. Come check it out today! Information pulled from various sources. Buyer to verify all MLS data.
Location
State MO
County St Louis
Area Rockwood Summit
Rooms
Basement Concrete, Bathroom in LL, Full, Partially Finished, Rec/Family Area, Walk-Out Access
Interior
Interior Features Carpets, Window Treatments, Some Wood Floors
Heating Forced Air, Humidifier
Cooling Attic Fan, Ceiling Fan(s), Electric
Fireplaces Type None
Fireplace Y
Appliance Dishwasher, Disposal, Front Controls on Range/Cooktop, Microwave, Gas Oven, Refrigerator, Stainless Steel Appliance(s)
Exterior
Parking Features true
Garage Spaces 2.0
Private Pool false
Building
Lot Description Backs to Public GRND, Chain Link Fence, Cul-De-Sac
Story 1
Sewer Public Sewer
Water Public
Architectural Style Contemporary
Level or Stories One
Structure Type Brk/Stn Veneer Frnt, Vinyl Siding
Construction Status 51
Schools
Elementary Schools Uthoff Valley Elem.
Middle Schools Rockwood South Middle
High Schools Rockwood Summit Sr. High
School District Rockwood R-Vi
Others
Ownership Private
Acceptable Financing Cash Only, Conventional, FHA, VA
Listing Terms Cash Only, Conventional, FHA, VA
Special Listing Condition Owner Occupied, None
Read Less Info
Want to know what your home might be worth? Contact us for a FREE valuation!

Our team is ready to help you sell your home for the highest possible price ASAP
Bought with Jenny Huang




