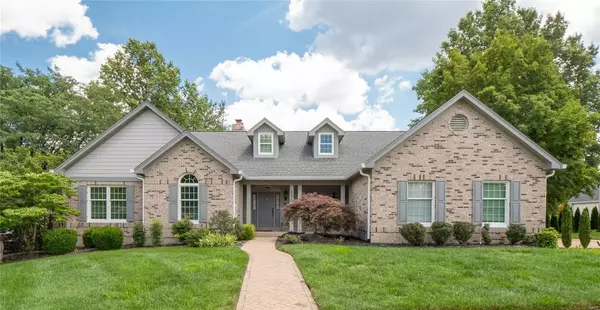For more information regarding the value of a property, please contact us for a free consultation.
Key Details
Sold Price $726,666
Property Type Single Family Home
Sub Type Residential
Listing Status Sold
Purchase Type For Sale
Square Footage 3,841 sqft
Price per Sqft $189
Subdivision Conway Glen
MLS Listing ID 23028022
Sold Date 08/31/23
Style Ranch
Bedrooms 4
Full Baths 3
Half Baths 1
Construction Status 34
HOA Fees $20/ann
Year Built 1989
Building Age 34
Lot Size 0.350 Acres
Acres 0.35
Lot Dimensions 97x114
Property Description
1364 Conway Oaks Dr. is a lovely atrium ranch in one of Chesterfield's most accessible locations. A traditional exterior includes fresh, neutral paint, mature plantings, and an incredible updated composite deck across the back of the home. This stunning great room has everything you could ask for… gorgeous hickory flooring, vaulted ceilings, a fabulous raised hearth, brick fireplace. Countertops and appliances have been updated in the kitchen, which includes a large island and easy access to the breakfast room and main-floor laundry room. Three bedrooms complete the main floor, one of which is a spacious master suite, and another that's currently in use as an office. The lower level includes a gorgeous living room with a second fireplace, a 4th bedroom, and an attached bathroom, bringing the “total living area” to over 3,800sf. Note: An additional basement space, previously dedicated to a full woodshop, offers wonderful storage space or further possibilities.
Location
State MO
County St Louis
Area Parkway Central
Rooms
Basement Bathroom in LL, Fireplace in LL, Full, Partially Finished, Concrete, Rec/Family Area, Sleeping Area, Walk-Out Access
Interior
Interior Features Bookcases, Open Floorplan, Carpets, Window Treatments, Vaulted Ceiling, Walk-in Closet(s), Wet Bar, Some Wood Floors
Heating Forced Air, Humidifier
Cooling Ceiling Fan(s), Electric
Fireplaces Number 2
Fireplaces Type Gas, Woodburning Fireplce
Fireplace Y
Appliance Central Vacuum, Dishwasher, Disposal, Gas Cooktop, Microwave, Refrigerator, Stainless Steel Appliance(s)
Exterior
Parking Features true
Garage Spaces 3.0
Private Pool false
Building
Lot Description Level Lot, Sidewalks
Story 1
Sewer Public Sewer
Water Public
Architectural Style Traditional
Level or Stories One
Structure Type Frame
Construction Status 34
Schools
Elementary Schools Shenandoah Valley Elem.
Middle Schools Central Middle
High Schools Parkway Central High
School District Parkway C-2
Others
Ownership Private
Acceptable Financing Cash Only, Conventional
Listing Terms Cash Only, Conventional
Special Listing Condition Other, None
Read Less Info
Want to know what your home might be worth? Contact us for a FREE valuation!

Our team is ready to help you sell your home for the highest possible price ASAP
Bought with Connie Ku




