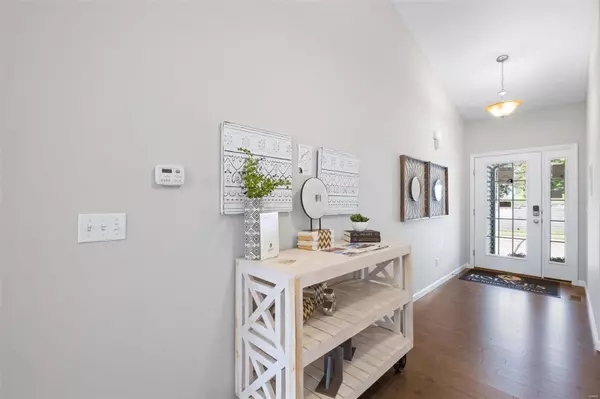For more information regarding the value of a property, please contact us for a free consultation.
Key Details
Sold Price $429,990
Property Type Single Family Home
Sub Type Residential
Listing Status Sold
Purchase Type For Sale
Square Footage 1,811 sqft
Price per Sqft $237
Subdivision San Marino 2
MLS Listing ID 23023349
Sold Date 09/29/23
Style Ranch
Bedrooms 3
Full Baths 2
Construction Status 7
Year Built 2016
Building Age 7
Lot Size 5,576 Sqft
Acres 0.128
Lot Dimensions 5,579 sq ft
Property Description
Final Opportunity at San Marino in Fenton! This former model home features 3 Bedrooms, 2 Bathrooms, main floor Laundry, and 2-car garage with rear extension. The home opens to a spacious Great Room with vaulted ceilings and stacked stone gas fireplace. The sunlit Dining area offers a large bay window with access to the patio. The open kitchen features white cabinetry, stainless steel appliances and quartz island with room for seating. The Owners' Suite is the perfect retreat, featuring a spacious Walk-In Closet and private, Owner's Bath. The lower level offers a finished rec room, 3 piece plumbing rough-in and ample space to make your home your own! All Rolwes Company homes include enclosed soffits and fascia, integrated PestShield pest control system, fully sodded yards, and a landscape package. Pictures may vary from actual home constructed. See Sales Representative for all the included features of this home and community.
Location
State MO
County Jefferson
Area Fox C-6
Rooms
Basement Concrete, Partially Finished, Concrete, Rec/Family Area, Bath/Stubbed, Sump Pump
Interior
Interior Features Coffered Ceiling(s), Open Floorplan, Vaulted Ceiling, Walk-in Closet(s), Some Wood Floors
Heating Forced Air
Cooling Electric
Fireplaces Number 1
Fireplaces Type Gas
Fireplace Y
Appliance Dishwasher, Microwave, Electric Oven, Refrigerator, Stainless Steel Appliance(s)
Exterior
Parking Features true
Garage Spaces 2.0
Private Pool false
Building
Lot Description Sidewalks, Streetlights
Story 1
Builder Name Rolwes Company
Sewer Public Sewer
Water Public
Architectural Style Traditional
Level or Stories One
Structure Type Brk/Stn Veneer Frnt, Frame, Vinyl Siding
Construction Status 7
Schools
Elementary Schools George Guffey Elem.
Middle Schools Ridgewood Middle
High Schools Fox Sr. High
School District Fox C-6
Others
Ownership Private
Acceptable Financing Cash Only, Conventional, FHA, VA
Listing Terms Cash Only, Conventional, FHA, VA
Special Listing Condition Builder Display, None
Read Less Info
Want to know what your home might be worth? Contact us for a FREE valuation!

Our team is ready to help you sell your home for the highest possible price ASAP
Bought with Rachel Haney




