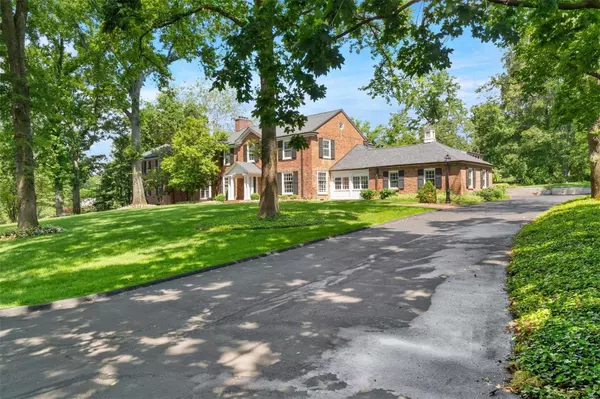For more information regarding the value of a property, please contact us for a free consultation.
Key Details
Sold Price $2,500,000
Property Type Single Family Home
Sub Type Residential
Listing Status Sold
Purchase Type For Sale
Square Footage 9,550 sqft
Price per Sqft $261
Subdivision Greenbriar
MLS Listing ID 23032139
Sold Date 10/18/23
Style Other
Bedrooms 9
Full Baths 8
Half Baths 3
Construction Status 75
Year Built 1948
Building Age 75
Lot Size 1.380 Acres
Acres 1.38
Lot Dimensions 0341 / 0225 - 0215 / 0210
Property Description
Welcome to the magnificence that is 7 Greenbriar Drive. Having been cherished by generations of the same family since its construction, this stately home is looking for a new family to love it into the future. With abundant space, this residence offers endless possibilities for creating your ideal living environment (it even has a dog washing station in the lower level for your four-legged family members). Featuring a first floor in-law addition to the main house as well as a fully- equipped guest apartment above the garage, the home could work for multi-generational living or accommodating guests with the utmost privacy. Indulge in the luxury of your own private oasis with the sparkling pool and spacious patio, perfect for hosting lavish parties or simply basking in the sun. Immerse yourself in the serenity of the gardens, providing a picturesque background for outdoor activities or simply relaxing. Don't miss your opportunity to be part of the legacy that this home represents.
Location
State MO
County St Louis
Area Ladue
Rooms
Basement Bathroom in LL, Partially Finished, Rec/Family Area, Sleeping Area, Walk-Out Access
Interior
Interior Features Bookcases, Center Hall Plan, Carpets, Special Millwork, Window Treatments, Walk-in Closet(s), Wet Bar, Some Wood Floors
Heating Forced Air
Cooling Ceiling Fan(s), Electric, Zoned
Fireplaces Number 4
Fireplaces Type Full Masonry, Gas, Woodburning Fireplce
Fireplace Y
Appliance Dishwasher, Disposal, Gas Cooktop, Refrigerator, Stainless Steel Appliance(s), Wall Oven
Exterior
Parking Features true
Garage Spaces 3.0
Amenities Available Private Inground Pool
Private Pool true
Building
Lot Description Corner Lot
Story 2
Sewer Public Sewer
Water Public
Architectural Style Colonial, Manse, Traditional
Level or Stories Two
Structure Type Brick
Construction Status 75
Schools
Elementary Schools Reed Elem.
Middle Schools Ladue Middle
High Schools Ladue Horton Watkins High
School District Ladue
Others
Ownership Private
Acceptable Financing Cash Only, Conventional
Listing Terms Cash Only, Conventional
Special Listing Condition Owner Occupied, None
Read Less Info
Want to know what your home might be worth? Contact us for a FREE valuation!

Our team is ready to help you sell your home for the highest possible price ASAP
Bought with Andrea Maddock




