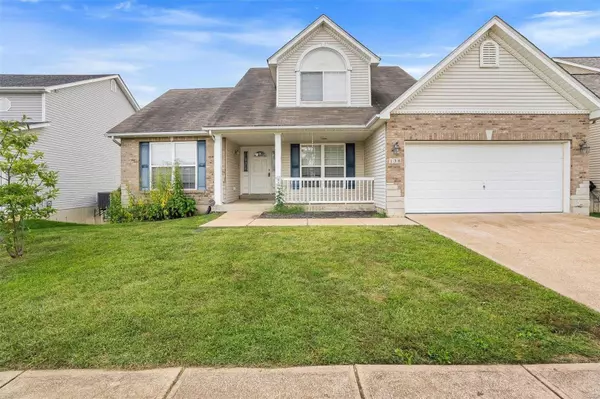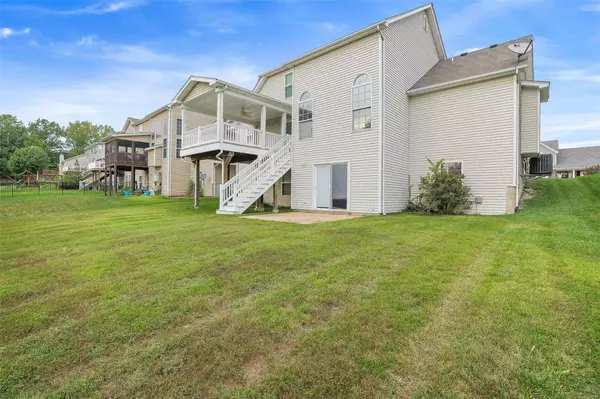For more information regarding the value of a property, please contact us for a free consultation.
Key Details
Sold Price $359,900
Property Type Single Family Home
Sub Type Residential
Listing Status Sold
Purchase Type For Sale
Square Footage 2,342 sqft
Price per Sqft $153
Subdivision Winter Lake Estates 01
MLS Listing ID 23054527
Sold Date 10/26/23
Style Ranch
Bedrooms 4
Full Baths 3
Half Baths 1
Construction Status 19
HOA Fees $31/ann
Year Built 2004
Building Age 19
Lot Size 6,970 Sqft
Acres 0.16
Property Description
1.5 story home, plenty of space & great features. Main floor is well-designed with a formal Dining room, a spacious Great Room with vaulted ceilings, eat in Kitchen with a pantry, guest bathroom, & a convenient main floor Master suite offering a walk-in closet. Having a Laundry room on the main floor is definitely a plus! The covered 16 x 11 deck with views of the trees & a flat back yard are a wonderful place to relax. The upper level has 2 add'l bedrooms, & a full Bath provides extra living space. The finished Lower Level is a great bonus, offering a spacious Family Room with a wet bar area, walkout to the 11 x 11 Patio, an additional 4th Bedroom, PLUS an additional room that would make a great office, playroom or 5th bedroom, a full Bath, & tons of storage space. Located on a cul de sac street provides a sense of privacy & safety. It's also great to know that the seller is flexible with the closing date. Overall, this home offers a lot of wonderful features. SHOWINGS START 10/7/23
Location
State MO
County Jefferson
Area Fox C-6
Rooms
Basement Concrete, Bathroom in LL, Egress Window(s), Partially Finished, Rec/Family Area, Sleeping Area, Storage Space, Walk-Out Access
Interior
Interior Features High Ceilings, Open Floorplan, Carpets, Window Treatments, Vaulted Ceiling, Walk-in Closet(s)
Heating Forced Air
Cooling Ceiling Fan(s), Electric
Fireplaces Type None
Fireplace Y
Appliance Dishwasher, Disposal, Microwave, Electric Oven
Exterior
Parking Features true
Garage Spaces 2.0
Private Pool false
Building
Lot Description Backs to Comm. Grnd, Cul-De-Sac, Level Lot, None, Sidewalks, Streetlights
Story 1.5
Sewer Public Sewer
Water Public
Architectural Style Traditional
Level or Stories One and One Half
Structure Type Brick Veneer, Vinyl Siding
Construction Status 19
Schools
Elementary Schools George Guffey Elem.
Middle Schools Ridgewood Middle
High Schools Fox Sr. High
School District Fox C-6
Others
Ownership Private
Acceptable Financing Cash Only, Conventional, FHA, VA
Listing Terms Cash Only, Conventional, FHA, VA
Special Listing Condition None
Read Less Info
Want to know what your home might be worth? Contact us for a FREE valuation!

Our team is ready to help you sell your home for the highest possible price ASAP
Bought with Kathleen Roberts




