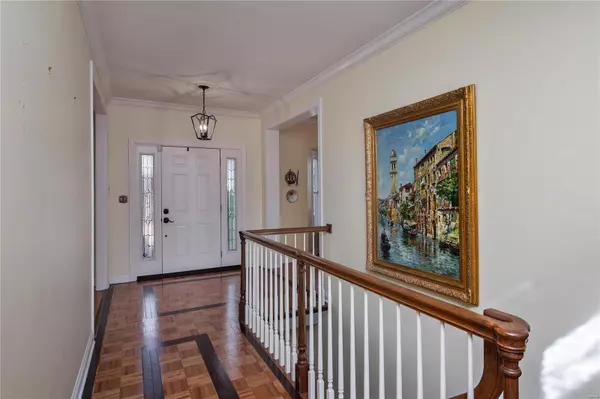For more information regarding the value of a property, please contact us for a free consultation.
Key Details
Sold Price $737,500
Property Type Condo
Sub Type Condo/Coop/Villa
Listing Status Sold
Purchase Type For Sale
Square Footage 3,823 sqft
Price per Sqft $192
Subdivision Fairfield Condominium
MLS Listing ID 23061418
Sold Date 11/17/23
Style Villa
Bedrooms 3
Full Baths 3
Construction Status 38
HOA Fees $654/mo
Year Built 1985
Building Age 38
Lot Size 0.271 Acres
Acres 0.271
Property Description
You will reside in a gracious, updated, well maintained, center hall plan that offers privacy & a quiet surrounding. All rooms offer views of the Villa's grounds. The main level offers an updated kitchen w/granite counters, lovely cabinets, abundant natural light, refrig., cooktop, oven & ample storage. The kitchen is easily accessible from the attached 2 car garage, the 2 court yards & adjacent laundry room. The Living Room w/gas fireplace and Dining Room w/Bay offer opportunities for friends and family get togethers. The Den is equipped with built in bookcases, a wet bar & direct access to the courtyard. The Primary Suite offers 2 closets an updated bath w/dble vanity, heated floor, a shower & jet tub. Bedrm #2 is nicely sized w/access to 2nd bath. The updated Family Room, wet bar, 3rd bedrm, full bath, bonus rm, storage area & walkout to the patio comprise the lower level.
Main Level 2323 sq ft
Lower Level 1500 sq ft
Villa sold as is.
Appliances included but are not warranted.
Location
State MO
County St Louis
Area Parkway West
Rooms
Basement Concrete, Bathroom in LL, Concrete, Rec/Family Area, Walk-Out Access
Interior
Interior Features Bookcases, Center Hall Plan, High Ceilings, Carpets, Window Treatments, Walk-in Closet(s), Wet Bar, Some Wood Floors
Heating Forced Air
Cooling Electric, Zoned
Fireplaces Number 3
Fireplaces Type Electric, Gas
Fireplace Y
Appliance Central Vacuum, Dishwasher, Disposal, Cooktop, Microwave, Refrigerator, Washer, Wine Cooler
Exterior
Garage true
Garage Spaces 2.0
Amenities Available Intercom, In Ground Pool
Private Pool false
Building
Lot Description Backs to Trees/Woods, Fencing, Partial Fencing, Sidewalks, Streetlights
Story 1
Sewer Public Sewer
Water Public
Architectural Style Colonial
Level or Stories One
Structure Type Brick Veneer
Construction Status 38
Schools
Elementary Schools Mason Ridge Elem.
Middle Schools West Middle
High Schools Parkway West High
School District Parkway C-2
Others
HOA Fee Include Some Insurance,Maintenance Grounds,Parking,Pool,Sewer,Snow Removal,Trash
Ownership Private
Acceptable Financing Cash Only, Conventional, RRM/ARM
Listing Terms Cash Only, Conventional, RRM/ARM
Special Listing Condition Owner Occupied, None
Read Less Info
Want to know what your home might be worth? Contact us for a FREE valuation!

Our team is ready to help you sell your home for the highest possible price ASAP
Bought with John Zarky
Get More Information





