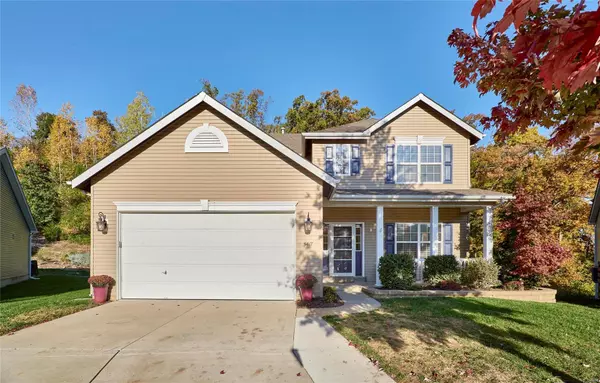For more information regarding the value of a property, please contact us for a free consultation.
Key Details
Sold Price $399,000
Property Type Single Family Home
Sub Type Residential
Listing Status Sold
Purchase Type For Sale
Square Footage 3,247 sqft
Price per Sqft $122
Subdivision Mirasol 08
MLS Listing ID 23058463
Sold Date 11/29/23
Style Other
Bedrooms 4
Full Baths 3
Half Baths 1
Construction Status 11
HOA Fees $47/ann
Year Built 2012
Building Age 11
Lot Size 9,148 Sqft
Acres 0.21
Lot Dimensions 33.37x125x58.13x58.13x125
Property Description
This move in ready home in a peaceful cul-de-sac is truly made for both entertaining and everyday living, with plenty of space inside and out. Enjoy an open floor plan, 9' ceilings & a spacious kitchen with new SS appliances, 42' cabinets, a walk-in pantry, granite countertops, farmhouse sink, butcher block island with seating. The adjoining dining and family room with a wood burning fireplace make it ideal for gatherings. Custom wiring with enhanced lighting throughout & teak wood flooring sets the tone for a stylish yet functional space. Walk outside to your backyard that backs to wooded common ground & a large stamped patio that creates a serene outdoor space perfect for relaxation and entertaining! The finished lower level provides extra living space, storage and a custom built bar! The extended garage & laundry room enhances the convenience of the home. Brand new carpet in bedrooms & basement. This property is immaculate, well-cared for, and ready for new owners. Welcome home!
Location
State MO
County Jefferson
Area Eureka
Rooms
Basement Concrete, Bathroom in LL, Full, Storage Space
Interior
Interior Features High Ceilings, Coffered Ceiling(s), Carpets, Vaulted Ceiling, Walk-in Closet(s), Some Wood Floors
Heating Forced Air
Cooling Ceiling Fan(s), Electric
Fireplaces Number 1
Fireplaces Type Woodburning Fireplce
Fireplace Y
Appliance Dishwasher, Microwave, Electric Oven
Exterior
Parking Features true
Garage Spaces 2.0
Amenities Available Pool, Tennis Court(s), Clubhouse
Private Pool false
Building
Lot Description Backs to Comm. Grnd, Backs to Trees/Woods, Cul-De-Sac, Fence-Invisible Pet, Sidewalks, Streetlights
Story 2
Builder Name Mcbride
Sewer Public Sewer
Water Public
Architectural Style Traditional
Level or Stories Two
Construction Status 11
Schools
Elementary Schools Geggie Elem.
Middle Schools Lasalle Springs Middle
High Schools Eureka Sr. High
School District Rockwood R-Vi
Others
Ownership Private
Acceptable Financing Cash Only, Conventional, FHA, VA
Listing Terms Cash Only, Conventional, FHA, VA
Special Listing Condition None
Read Less Info
Want to know what your home might be worth? Contact us for a FREE valuation!

Our team is ready to help you sell your home for the highest possible price ASAP
Bought with Mark Scheller




