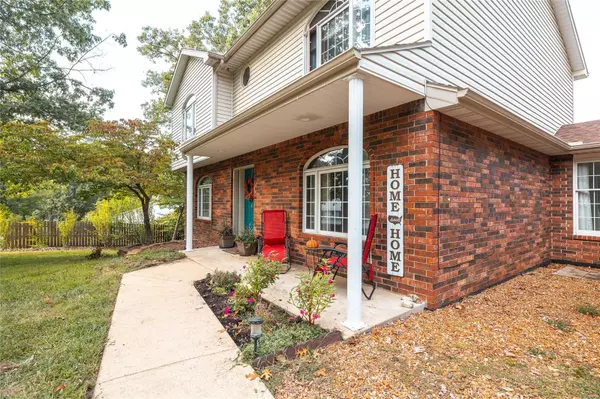For more information regarding the value of a property, please contact us for a free consultation.
Key Details
Sold Price $297,000
Property Type Single Family Home
Sub Type Residential
Listing Status Sold
Purchase Type For Sale
Square Footage 3,234 sqft
Price per Sqft $91
Subdivision Rockwood Estate
MLS Listing ID 23054750
Sold Date 12/21/23
Style Other
Bedrooms 5
Full Baths 2
Half Baths 1
Construction Status 31
Year Built 1992
Building Age 31
Lot Size 1.790 Acres
Acres 1.79
Lot Dimensions 1.79 acres
Property Description
Welcome to your dream home! This stunning 5-bed, 3.5-bath home spans over three levels, providing room for everyone & every occasion. It's designed with attention to detail, ensuring a blend of style and functionality. Step onto the expansive decks that adorn all three levels and soak in the awe-inspiring views that surround you. Revel in the comfort of hardwood and luxury vinyl plank flooring, which grace the living spaces. The kitchen, a chef's dream, boasts stainless steel appliances and granite countertops. The master bedroom suite is a sanctuary of serenity, featuring direct access to its own back deck. The basement is thoughtfully designed as a mini apartment, offering a world of possibilities. Whether you're considering short-term rentals or accommodating guests, this space is an invaluable asset. Discover a touch of rural living with a charming chicken coop in the backyard. Schedule your showing today!
Location
State MO
County Pulaski
Area St Robert
Rooms
Basement Concrete, Bathroom in LL, Full, Rec/Family Area, Sleeping Area, Walk-Out Access
Interior
Interior Features Open Floorplan, Carpets, Vaulted Ceiling, Walk-in Closet(s), Some Wood Floors
Heating Forced Air, Heat Pump
Cooling Electric, Heat Pump
Fireplaces Number 1
Fireplaces Type Full Masonry, Woodburning Fireplce
Fireplace Y
Appliance Dishwasher, Disposal, Microwave, Electric Oven, Refrigerator, Stainless Steel Appliance(s)
Exterior
Parking Features true
Garage Spaces 2.0
Private Pool false
Building
Lot Description Backs to Trees/Woods, Sidewalks
Story 2
Sewer Public Sewer
Water Public
Architectural Style Traditional
Level or Stories Two
Structure Type Brk/Stn Veneer Frnt,Vinyl Siding
Construction Status 31
Schools
Elementary Schools Waynesville R-Vi
Middle Schools Waynesville Middle
High Schools Waynesville Sr. High
School District Waynesville R-Vi
Others
Ownership Private
Acceptable Financing Cash Only, Conventional, FHA, Government, USDA, VA
Listing Terms Cash Only, Conventional, FHA, Government, USDA, VA
Special Listing Condition None
Read Less Info
Want to know what your home might be worth? Contact us for a FREE valuation!

Our team is ready to help you sell your home for the highest possible price ASAP
Bought with Hazel O' Donnell




