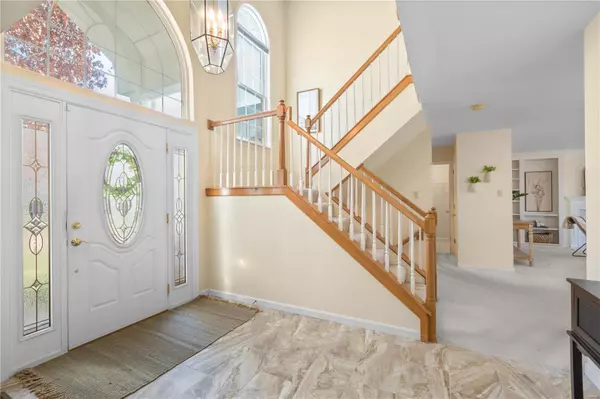For more information regarding the value of a property, please contact us for a free consultation.
Key Details
Sold Price $400,000
Property Type Single Family Home
Sub Type Residential
Listing Status Sold
Purchase Type For Sale
Square Footage 2,411 sqft
Price per Sqft $165
Subdivision Glen Eagles Estates
MLS Listing ID 23064379
Sold Date 12/22/23
Style Other
Bedrooms 4
Full Baths 2
Half Baths 1
Construction Status 29
HOA Fees $10/ann
Year Built 1994
Building Age 29
Lot Size 7,405 Sqft
Acres 0.17
Lot Dimensions 60x120
Property Description
Welcome to your beautiful home in desirable Glen Eagle Estates. This one-owner home in Parkway SD boasts 2,411 sqft of living space, complemented by an unfinished basement w/walk-out & roughed-in bath, offering endless possibilities for customization. As you step into the grand 2-story foyer, you'll be greeted by an inviting open floor plan flooded w/ natural light. The family room w/ elegant built-in shelving overlooks a private, wooded area & features a gas fireplace for cozy winter nights. The kitchen flows into the breakfast & family rooms, while separate living & dining rooms, a convenient half bath, & laundry complete the main level. Upstairs you will find a generous owner’s suite w/walk-in closet + large bath featuring a tub and double vanity. 3 additional bedrooms + hall bath complete the level. The home continues to delight with an outdoor space offering 2 large decks perfect for outdoor entertaining, & a fenced-in yard that backs to serene woods, providing a private retreat.
Location
State MO
County St Louis
Area Parkway South
Rooms
Basement Concrete, Bath/Stubbed, Sump Pump, Unfinished, Walk-Out Access
Interior
Interior Features Bookcases, Coffered Ceiling(s), Open Floorplan, Carpets, Window Treatments, Walk-in Closet(s)
Heating Forced Air
Cooling Electric
Fireplaces Number 1
Fireplaces Type Gas
Fireplace Y
Appliance Dishwasher, Disposal, Double Oven, Gas Cooktop, Gas Oven, Refrigerator, Stainless Steel Appliance(s)
Exterior
Garage true
Garage Spaces 2.0
Private Pool false
Building
Lot Description Backs to Trees/Woods, Fencing
Story 2
Sewer Public Sewer
Water Public
Level or Stories Two
Structure Type Vinyl Siding
Construction Status 29
Schools
Elementary Schools Wren Hollow Elem.
Middle Schools South Middle
High Schools Parkway South High
School District Parkway C-2
Others
Ownership Private
Acceptable Financing Cash Only, Conventional, FHA, VA
Listing Terms Cash Only, Conventional, FHA, VA
Special Listing Condition Some Accessible Features, None
Read Less Info
Want to know what your home might be worth? Contact us for a FREE valuation!

Our team is ready to help you sell your home for the highest possible price ASAP
Bought with Sabih Javed
Get More Information





