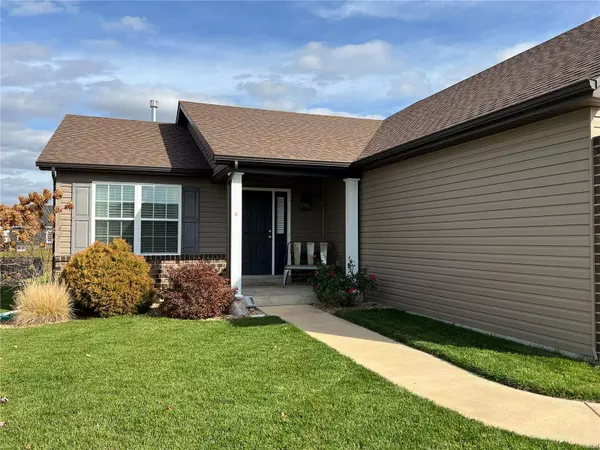For more information regarding the value of a property, please contact us for a free consultation.
Key Details
Sold Price $430,000
Property Type Single Family Home
Sub Type Residential
Listing Status Sold
Purchase Type For Sale
Square Footage 1,620 sqft
Price per Sqft $265
Subdivision Charlestowne Crossing #2
MLS Listing ID 23068390
Sold Date 12/21/23
Style Ranch
Bedrooms 3
Full Baths 3
Construction Status 7
Year Built 2016
Building Age 7
Lot Size 8,999 Sqft
Acres 0.2066
Lot Dimensions 121x71x121x72
Property Description
Come see this better than new TR Hughes built home with all the upgrades you would ever want already completed. You could not replicate this home and all its amenities for the price. This home checks all the boxes with 3 bedrooms, 3 full baths, and an open floor plan. Whats really special however is the professionally enclosed patio and beautifully finished basement. This home was built and designed for entertaining and it is guaranteed not to disappoint.
There is plenty of space with over 1600SF of first floor living and an additional ~1300SF of finished basement (with egress) for a total of almost 3000SF of living area. The motorized panel enclosed patio adds even more year around livable area and features a gas fireplace and multiple fans for summer air circulation.
Schedule a showing today and make this one yours. Note: Anheuser-Busch cabinet doors on basement bar are excluded and are to be replaced with open shelving.
Location
State MO
County St Charles
Area Orchard Farm
Rooms
Basement Egress Window(s), Full, Partially Finished, Concrete, Rec/Family Area
Interior
Interior Features Open Floorplan, Window Treatments, Vaulted Ceiling, Walk-in Closet(s), Some Wood Floors
Heating Forced Air
Cooling Electric
Fireplaces Number 1
Fireplaces Type Gas
Fireplace Y
Appliance Dishwasher, Disposal, Microwave, Gas Oven, Refrigerator, Stainless Steel Appliance(s)
Exterior
Parking Features true
Garage Spaces 3.0
Private Pool false
Building
Lot Description Backs to Comm. Grnd, Pond/Lake, Water View
Story 1
Builder Name TR Hughes Homes
Sewer Public Sewer
Water Public
Architectural Style Traditional
Level or Stories One
Structure Type Vinyl Siding
Construction Status 7
Schools
Elementary Schools Discovery Elem.
Middle Schools Orchard Farm Middle
High Schools Orchard Farm Sr. High
School District Orchard Farm R-V
Others
Ownership Private
Acceptable Financing Cash Only, Conventional, FHA, Government, VA
Listing Terms Cash Only, Conventional, FHA, Government, VA
Special Listing Condition None
Read Less Info
Want to know what your home might be worth? Contact us for a FREE valuation!

Our team is ready to help you sell your home for the highest possible price ASAP
Bought with Laurie Wuestling




